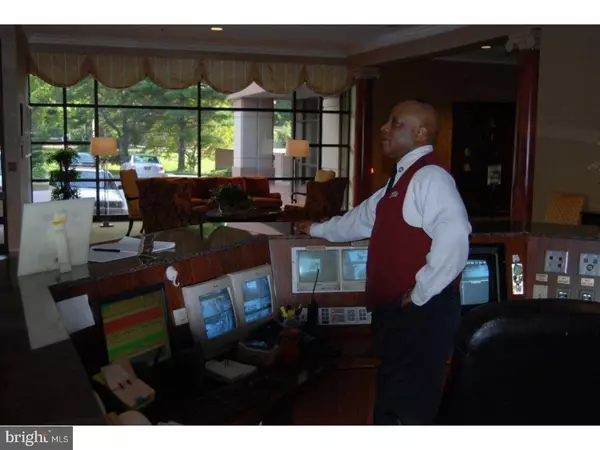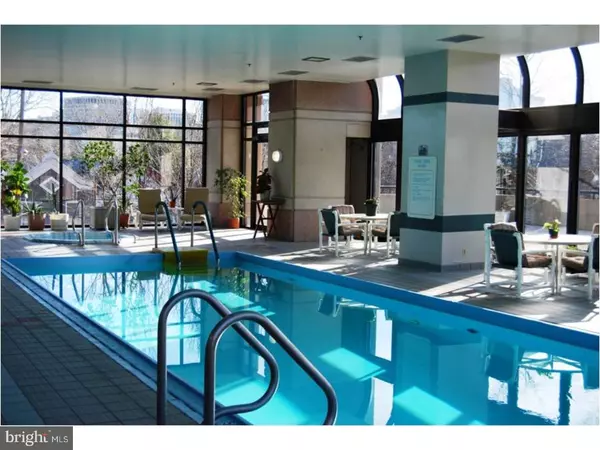$750,000
$799,000
6.1%For more information regarding the value of a property, please contact us for a free consultation.
3 Beds
4 Baths
2,497 SqFt
SOLD DATE : 03/30/2018
Key Details
Sold Price $750,000
Property Type Single Family Home
Sub Type Unit/Flat/Apartment
Listing Status Sold
Purchase Type For Sale
Square Footage 2,497 sqft
Price per Sqft $300
Subdivision Park Plaza
MLS Listing ID 1005276131
Sold Date 03/30/18
Style Contemporary
Bedrooms 3
Full Baths 3
Half Baths 1
HOA Fees $1,275/qua
HOA Y/N N
Abv Grd Liv Area 2,497
Originating Board TREND
Year Built 1986
Annual Tax Amount $14,672
Tax Year 2017
Property Description
18th floor Penthouse overlooking Brandywine Park, the Delaware River and the City of Wilmington from sunrise to sunsets. Almost 2500sf of living area opens to an expansive curved balcony, this top floor condominium has three bedrooms and a den, offering you all of the space you need for your new lifestyle. Just bring your design ideas to transform this condominium residence into your new home. The residence come with two parking spaces in the secured underground garage. Park Plaza Condominiums offers 24 hour security, an indoor pool, a fitness room and a Community Room for parties. The residents enjoy walking, biking and jogging in Brandywine Park, shopping and entertaining in nearby Trolley Square. Park Plaza is a no pet and no smoking building.
Location
State DE
County New Castle
Area Wilmington (30906)
Zoning R5B
Direction Southeast
Rooms
Other Rooms Living Room, Dining Room, Primary Bedroom, Bedroom 2, Kitchen, Bedroom 1, Other
Interior
Interior Features Kitchen - Island, Ceiling Fan(s), Sprinkler System, Kitchen - Eat-In
Hot Water Electric
Heating Heat Pump - Electric BackUp, Forced Air
Cooling Central A/C
Fireplace N
Laundry Main Floor
Exterior
Garage Spaces 4.0
Utilities Available Cable TV
Amenities Available Swimming Pool
Water Access N
Accessibility Mobility Improvements
Total Parking Spaces 4
Garage N
Building
Sewer Public Sewer
Water Public
Architectural Style Contemporary
Additional Building Above Grade
Structure Type 9'+ Ceilings
New Construction N
Schools
School District Red Clay Consolidated
Others
Pets Allowed N
HOA Fee Include Pool(s),Common Area Maintenance,Ext Bldg Maint,Lawn Maintenance,Snow Removal,Trash,Water,Sewer,Insurance,Management,Alarm System
Senior Community No
Tax ID 26-021.10-069.C.1802
Ownership Fee Simple
Security Features Security System
Acceptable Financing Conventional
Listing Terms Conventional
Financing Conventional
Read Less Info
Want to know what your home might be worth? Contact us for a FREE valuation!

Our team is ready to help you sell your home for the highest possible price ASAP

Bought with Herschel H Quillen III • H H Quillen & Company
"My job is to find and attract mastery-based agents to the office, protect the culture, and make sure everyone is happy! "
tyronetoneytherealtor@gmail.com
4221 Forbes Blvd, Suite 240, Lanham, MD, 20706, United States






