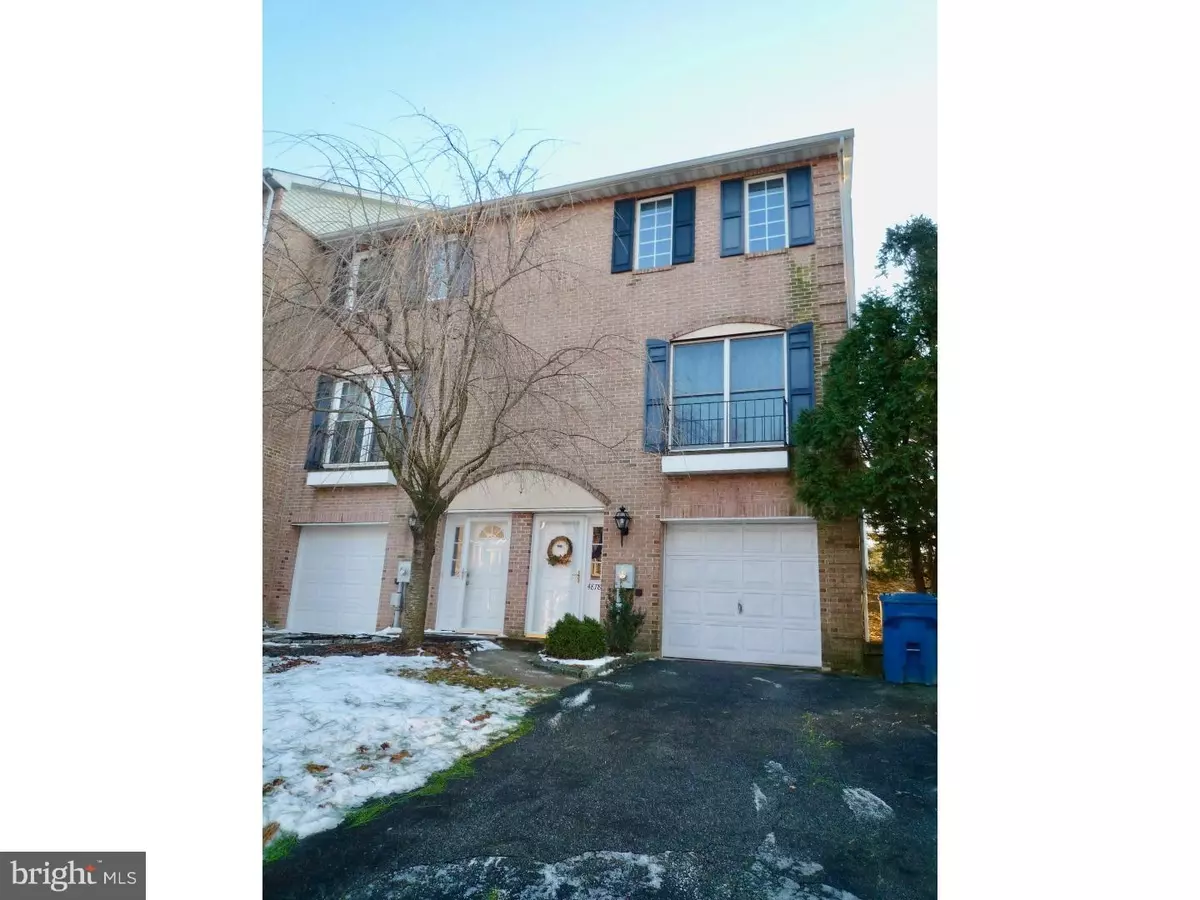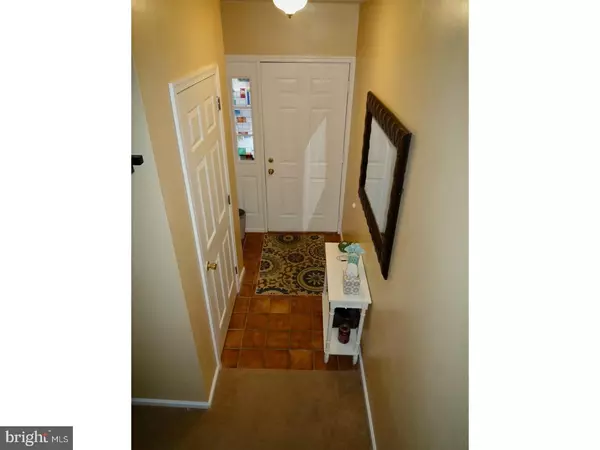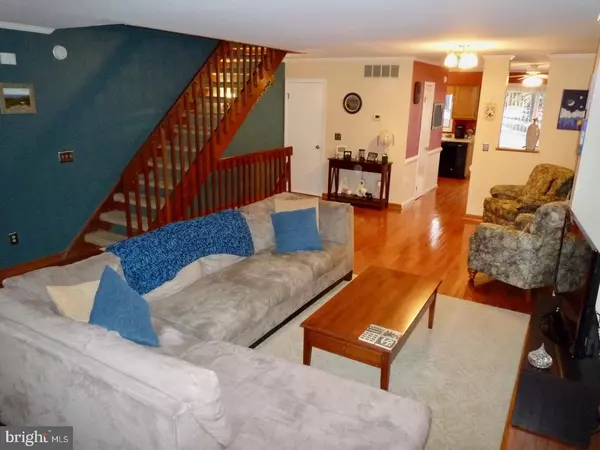$223,000
$225,000
0.9%For more information regarding the value of a property, please contact us for a free consultation.
2 Beds
3 Baths
1,650 SqFt
SOLD DATE : 03/30/2018
Key Details
Sold Price $223,000
Property Type Townhouse
Sub Type End of Row/Townhouse
Listing Status Sold
Purchase Type For Sale
Square Footage 1,650 sqft
Price per Sqft $135
Subdivision Weatherhill Farms
MLS Listing ID 1004450777
Sold Date 03/30/18
Style Contemporary
Bedrooms 2
Full Baths 2
Half Baths 1
HOA Fees $12/ann
HOA Y/N Y
Abv Grd Liv Area 1,650
Originating Board TREND
Year Built 1988
Annual Tax Amount $2,667
Tax Year 2017
Lot Size 3,485 Sqft
Acres 0.08
Lot Dimensions 30X115
Property Description
This totally move-in ready and beautiful 3-story end unit town home is ready for its new owner! Maintenance free brick exterior,mature plants & flowering trees,w/ extra wide driveway for 2 cars off street parking. Ground level entry foyer offers tile flooring,lg coat closet,inside garage access & neutral decor. Follow back past the staircase to the large Family Rm/Bonus Rm/Play Rm featuring cozy gray fresh paint,neutral carpet & plenty of space to relax! Upstairs to the main fl you will immediately be greeted w/ gleaming HW fls throughout the Living Rm,Dining area & Kitchen,neutral fresh paint,crown molding,great natural light from the oversized double windows & attractive HW staircase! The floor plan is great for both entertaining & day to day offering wide opening to Kitchen as well as a pass thru/decorative half wall allowing even more natural light to filter throughout! The dining area features both crown & chair rail moldings,pantry,lighted ceiling fan & sliders out to the rear patio overlooking the backyard! The Kitchen prep area offers continued HW fls,all matching black appliances,large casement windows above the double SS sink & plenty of cabinet storage & counter space! Convenient Powder Rm is tastefully designed w/ wainscot detail,pedestal sink,framed mirror & handy wood wall cabinet w/ towel rack. On the 3rd level are 2 very good sized bedrooms each featuring private full baths. The front Br offers crown molding,2 windows for fresh air/natural light,great closet storage,neutral carpet,full bath w/ tub/shower combo,vanity sink w/ matching wood towel shelf & neutral decor. Convenient laundry closet w/ storage area so no more carrying baskets of clean/dirty clothes up & down stairs! The 2nd Br is rear facing also featuring crown molding,2 casement windows w/ great views of the backyard,large closet storage & private access to the hall bath offering vanity sink w/ matching framed mirror & wood wall mounted cabinet w/ open storage nooks! This great home is truly move-in ready and beautiful! Conveniently located just off Limestone Rd within walking distance to Goldey Beacom College & loads of shopping,dining & entertainment spots through out Pike Creek! Only minutes to UofD as well! Make your appointment to see this beautiful home! See it! Love it! Buy it!
Location
State DE
County New Castle
Area Elsmere/Newport/Pike Creek (30903)
Zoning NCPUD
Rooms
Other Rooms Living Room, Dining Room, Primary Bedroom, Kitchen, Family Room, Bedroom 1, Attic
Basement Full, Fully Finished
Interior
Interior Features Butlers Pantry, Ceiling Fan(s)
Hot Water Electric
Heating Heat Pump - Electric BackUp, Forced Air
Cooling Central A/C
Flooring Wood, Fully Carpeted, Vinyl, Tile/Brick
Equipment Built-In Range, Dishwasher
Fireplace N
Appliance Built-In Range, Dishwasher
Laundry Upper Floor
Exterior
Exterior Feature Patio(s)
Parking Features Inside Access
Garage Spaces 3.0
Utilities Available Cable TV
Water Access N
Roof Type Pitched,Shingle
Accessibility None
Porch Patio(s)
Attached Garage 1
Total Parking Spaces 3
Garage Y
Building
Lot Description Level, Front Yard, Rear Yard, SideYard(s)
Story 3+
Foundation Concrete Perimeter
Sewer Public Sewer
Water Public
Architectural Style Contemporary
Level or Stories 3+
Additional Building Above Grade
Structure Type 9'+ Ceilings
New Construction N
Schools
School District Red Clay Consolidated
Others
Senior Community No
Tax ID 08-031.30-191
Ownership Fee Simple
Acceptable Financing Conventional, VA, FHA 203(b)
Listing Terms Conventional, VA, FHA 203(b)
Financing Conventional,VA,FHA 203(b)
Read Less Info
Want to know what your home might be worth? Contact us for a FREE valuation!

Our team is ready to help you sell your home for the highest possible price ASAP

Bought with Michael C Dunning • Patterson-Schwartz-Hockessin
"My job is to find and attract mastery-based agents to the office, protect the culture, and make sure everyone is happy! "
tyronetoneytherealtor@gmail.com
4221 Forbes Blvd, Suite 240, Lanham, MD, 20706, United States






