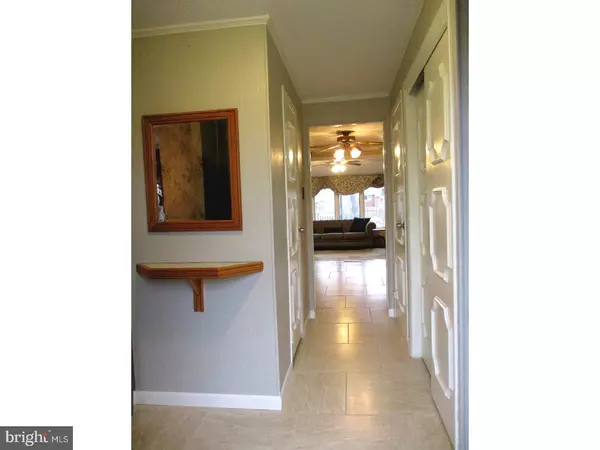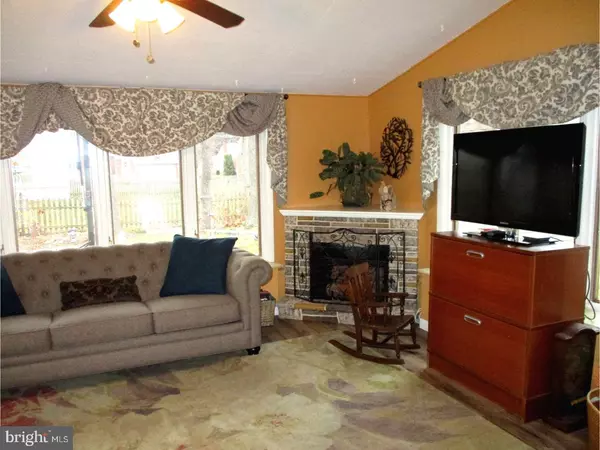$265,000
$269,000
1.5%For more information regarding the value of a property, please contact us for a free consultation.
4 Beds
3 Baths
1,850 SqFt
SOLD DATE : 04/06/2018
Key Details
Sold Price $265,000
Property Type Single Family Home
Sub Type Detached
Listing Status Sold
Purchase Type For Sale
Square Footage 1,850 sqft
Price per Sqft $143
Subdivision Cherry Valley
MLS Listing ID 1004288539
Sold Date 04/06/18
Style Colonial
Bedrooms 4
Full Baths 2
Half Baths 1
HOA Y/N N
Abv Grd Liv Area 1,850
Originating Board TREND
Year Built 1960
Annual Tax Amount $7,990
Tax Year 2016
Lot Size 8,800 Sqft
Acres 0.2
Lot Dimensions 80X110
Property Description
Great Price - Owner relocating - Many upgrades! Kitchen offers Granite Counters, CERAMIC BACK SPLASH, plus an island counter, GARDEN WINDOW, new tile floor, and Stainless Appliances included: Refrigerator, Dishwasher, Disposal, Range, Dishwasher, and microwave! The Formal Dining room offers hardwood floors, Bay window, and chair rail molding! There is a heated "SUN ROOM" ADDITION OFFERING A GAS FIREPLACE, newer sliding glass door! The family room is connected to the sun room, and offers a book shelve large enough to handle a library or books! The Front door is newer, leading to the Foyer, offering PORCELAIN TILE FLOORING, that is also located in the family room, and powder room, which offers newer vanity, and fixtures! Also on the main level is the laundry room, tub, mud room, all leading to the 1 car attached garage! The Formal Living Room offers hardwood floor, and a wood burning Fireplace! The Master Suite offers new Wall to Wall Carpet, and a Master bathroom recently upgraded, with a glass enclosed Ceramic tile Shower, Ceramic flooring, and upgraded vanity, and fixtures! The main bathroom is also upgraded! Upstairs also offers 3 more bedrooms, offering Hardwood floors. The windows have been upgraded thru - out! The Energy Efficient gas furnace, and Central Air are approx. 15 years old, so the owners are also offering a 1 YEAR HOME WARRANTY! The basement is mostly FINISHED, offering a game room, and a separate work shop! The Electric panel box has been replaced! Note: upgraded light fixtures, ceiling fans, and window treatments are all included! The yard offers a patio, almost new storage shed, and play gym, all included. The yard offers a wood fence. This home offers solar panels, which can save you money on your utility cost. SELLER OFFERING $5,000. TOWARD BUYER CLOSING COST.
Location
State NJ
County Camden
Area Cherry Hill Twp (20409)
Zoning RESD
Rooms
Other Rooms Living Room, Dining Room, Primary Bedroom, Bedroom 2, Bedroom 3, Kitchen, Family Room, Bedroom 1, Laundry, Other, Attic
Basement Full
Interior
Interior Features Butlers Pantry, Ceiling Fan(s), Stall Shower, Kitchen - Eat-In
Hot Water Natural Gas
Heating Gas, Forced Air
Cooling Central A/C
Flooring Wood, Fully Carpeted, Tile/Brick
Fireplaces Number 2
Fireplaces Type Gas/Propane
Equipment Cooktop, Oven - Wall, Oven - Self Cleaning, Dishwasher, Disposal
Fireplace Y
Window Features Bay/Bow,Replacement
Appliance Cooktop, Oven - Wall, Oven - Self Cleaning, Dishwasher, Disposal
Heat Source Natural Gas
Laundry Main Floor
Exterior
Garage Spaces 3.0
Fence Other
Utilities Available Cable TV
Water Access N
Roof Type Shingle
Accessibility None
Attached Garage 1
Total Parking Spaces 3
Garage Y
Building
Lot Description Level, Front Yard, Rear Yard, SideYard(s)
Story 2
Foundation Brick/Mortar
Sewer Public Sewer
Water Public
Architectural Style Colonial
Level or Stories 2
Additional Building Above Grade, Shed
New Construction N
Schools
Elementary Schools Thomas Paine
Middle Schools Carusi
High Schools Cherry Hill High - West
School District Cherry Hill Township Public Schools
Others
Senior Community No
Tax ID 09-00335 04-00015
Ownership Fee Simple
Acceptable Financing Conventional, VA, FHA 203(b)
Listing Terms Conventional, VA, FHA 203(b)
Financing Conventional,VA,FHA 203(b)
Read Less Info
Want to know what your home might be worth? Contact us for a FREE valuation!

Our team is ready to help you sell your home for the highest possible price ASAP

Bought with Jack Stanton • Connection Realtors
"My job is to find and attract mastery-based agents to the office, protect the culture, and make sure everyone is happy! "
tyronetoneytherealtor@gmail.com
4221 Forbes Blvd, Suite 240, Lanham, MD, 20706, United States






