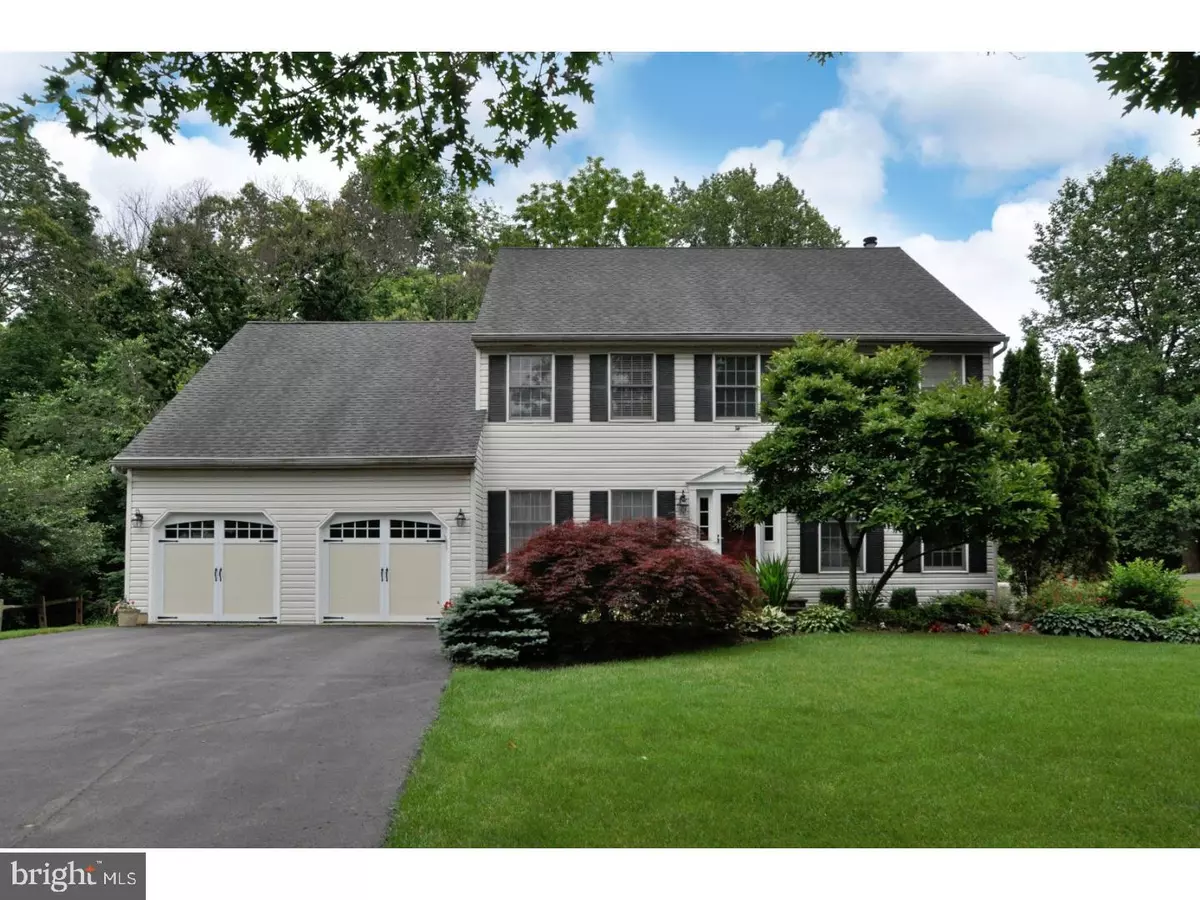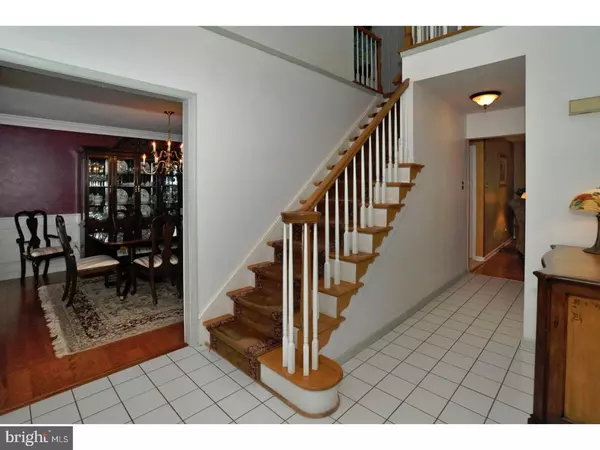$480,000
$499,900
4.0%For more information regarding the value of a property, please contact us for a free consultation.
4 Beds
3 Baths
2,466 SqFt
SOLD DATE : 04/09/2018
Key Details
Sold Price $480,000
Property Type Single Family Home
Sub Type Detached
Listing Status Sold
Purchase Type For Sale
Square Footage 2,466 sqft
Price per Sqft $194
Subdivision Doylestown Hunt
MLS Listing ID 1000242221
Sold Date 04/09/18
Style Colonial
Bedrooms 4
Full Baths 2
Half Baths 1
HOA Y/N N
Abv Grd Liv Area 2,466
Originating Board TREND
Year Built 1991
Annual Tax Amount $8,547
Tax Year 2018
Lot Size 0.418 Acres
Acres 0.42
Lot Dimensions 50X144
Property Description
At the very edge of Doylestown Borough, wide, tree-lined streets lead through this neighborhood, up an E.P. Henry walkway to this tastefully updated Colonial. Hard wood floors and crown molding grace the formal living room and dining room, where decorative wainscoting adds a touch of class for more formal entertaining. The kitchen was completely renovated in 2010 with new flooring, granite counters, a tile backsplash, an island with seating, designer lighting, stainless steel and black appliances. Hard wood floors are present again in the family room with a brick wood burning fireplace and sliders opening onto the three-tiered deck and hottub. A convenient first floor office/study provides a quiet place for work or reading. A laundry room and powder room (updated 2010) are both located on the main level. Upstairs double doors lead into the main bedroom with plantation shutters and a newly renovated master bathroom. The other three bedrooms are all generously sized and share a hall bathroom, which was renovated in 2002. A professionally finished basement adds even more living or flexible space, with a built-in bar area. Plenty of storage in the gardening shed. So many upgrades to this home, such as roof & HVAC (2012), water heater (2014), generator (2014) - too many to list here! Walk into town for shopping, dining, theater, and more! Easy access to 202 Bypass and other commuter routes to New York, New Jersey and Philadelphia. Enjoy all this in award-winning Central Bucks School District!
Location
State PA
County Bucks
Area Doylestown Twp (10109)
Zoning R4
Rooms
Other Rooms Living Room, Dining Room, Primary Bedroom, Bedroom 2, Bedroom 3, Kitchen, Family Room, Breakfast Room, Bedroom 1, Study, Laundry, Other, Attic
Basement Full, Fully Finished
Interior
Interior Features Primary Bath(s), Kitchen - Island, Butlers Pantry, Ceiling Fan(s), Wet/Dry Bar, Stall Shower, Dining Area
Hot Water Natural Gas
Heating Forced Air
Cooling Central A/C
Flooring Wood, Fully Carpeted, Tile/Brick
Fireplaces Number 1
Fireplaces Type Brick
Equipment Built-In Range, Oven - Double, Oven - Self Cleaning, Dishwasher, Disposal, Built-In Microwave
Fireplace Y
Appliance Built-In Range, Oven - Double, Oven - Self Cleaning, Dishwasher, Disposal, Built-In Microwave
Heat Source Natural Gas
Laundry Main Floor
Exterior
Exterior Feature Deck(s), Patio(s)
Parking Features Inside Access
Garage Spaces 5.0
Utilities Available Cable TV
Water Access N
Roof Type Pitched,Shingle
Accessibility None
Porch Deck(s), Patio(s)
Attached Garage 2
Total Parking Spaces 5
Garage Y
Building
Lot Description Cul-de-sac, Level, Open, Trees/Wooded, Front Yard, Rear Yard, SideYard(s)
Story 2
Foundation Concrete Perimeter
Sewer Public Sewer
Water Public
Architectural Style Colonial
Level or Stories 2
Additional Building Above Grade
Structure Type Cathedral Ceilings
New Construction N
Schools
Elementary Schools Linden
Middle Schools Lenape
High Schools Central Bucks High School West
School District Central Bucks
Others
Senior Community No
Tax ID 09-062-072
Ownership Fee Simple
Read Less Info
Want to know what your home might be worth? Contact us for a FREE valuation!

Our team is ready to help you sell your home for the highest possible price ASAP

Bought with Heather L Walton • Class-Harlan Real Estate
"My job is to find and attract mastery-based agents to the office, protect the culture, and make sure everyone is happy! "
tyronetoneytherealtor@gmail.com
4221 Forbes Blvd, Suite 240, Lanham, MD, 20706, United States






