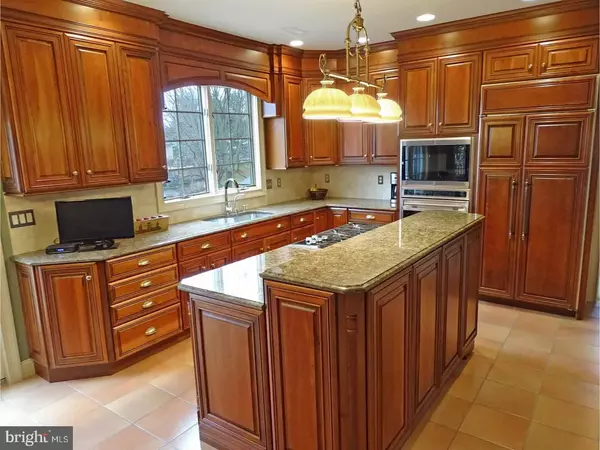$649,000
$659,900
1.7%For more information regarding the value of a property, please contact us for a free consultation.
4 Beds
3 Baths
3,348 SqFt
SOLD DATE : 04/18/2018
Key Details
Sold Price $649,000
Property Type Single Family Home
Sub Type Detached
Listing Status Sold
Purchase Type For Sale
Square Footage 3,348 sqft
Price per Sqft $193
Subdivision Heather Ridge
MLS Listing ID 1000112874
Sold Date 04/18/18
Style Colonial
Bedrooms 4
Full Baths 2
Half Baths 1
HOA Y/N N
Abv Grd Liv Area 3,348
Originating Board TREND
Year Built 1992
Annual Tax Amount $12,503
Tax Year 2018
Lot Size 0.500 Acres
Acres 0.5
Lot Dimensions 116X145
Property Description
Known as "One of the prettiest homes in the neighborhood." Stunningly updated inside and out, and offering over 3400 sq ft of living space, this colonial style home in the desirable Heather Ridge of Lower Makefield, is now available for first time resale. Warmth and charm abounds as you enter into the 2 story foyer featuring Brazilian cherry hardwood floors, upgraded chandelier and custom millwork. The formal living room and dining room feature electric wall sconces, custom crown moldings, chair rail, and custom window treatments. The renovated kitchen features custom cabinetry with granite counter-tops, built-in Wolf and Sub-Zero appliances, large double door pantry and custom designed work area. The breakfast room offers access from French doors to the expansive custom maintenance free deck offering an automatic Sunsetter awning. Off the kitchen and breakfast room is the family room with gas fireplace and expanded sunroom featuring atrium style windows. Also on the main level is the laundry room with access to the garage, half bath and a study featuring, custom French doors, custom built-in bookcases, electric sconces, and custom millwork. The upper level features the grand master bedroom suite with double walk-in closets, added storage, and updated master bath featuring vaulted ceiling,w skylight, over-sized walk-in shower, soaking tub, custom cabinetry, granite, and programmable heated floors. Three additional spare bedrooms featuring crown molding, and a common bath complete the upper level. The lower level is partially finished with a work area featuring French doors and access to the EP Henry paver patio and the expansive custom built storage shed. Other upgrades include: roof and siding replaced 2014, all trim replaced w Azek, EP Henry retaining wall, lighted stairway and walkways, hot water heater 2012, and dual zoned HVAC 2006, Other fine features include: expanded driveway, portico, added outdoor and holiday lighting on timer, and professionally landscaped gardens.
Location
State PA
County Bucks
Area Lower Makefield Twp (10120)
Zoning R1
Rooms
Other Rooms Living Room, Dining Room, Primary Bedroom, Bedroom 2, Bedroom 3, Kitchen, Family Room, Bedroom 1, Laundry, Other
Basement Full, Outside Entrance
Interior
Interior Features Primary Bath(s), Kitchen - Island, Butlers Pantry, Skylight(s), Ceiling Fan(s), Dining Area
Hot Water Natural Gas
Heating Gas, Forced Air
Cooling Central A/C
Flooring Wood, Fully Carpeted, Tile/Brick
Fireplaces Number 1
Fireplaces Type Brick
Equipment Cooktop, Built-In Range, Oven - Double, Dishwasher, Refrigerator, Disposal
Fireplace Y
Appliance Cooktop, Built-In Range, Oven - Double, Dishwasher, Refrigerator, Disposal
Heat Source Natural Gas
Laundry Main Floor
Exterior
Garage Spaces 5.0
Water Access N
Accessibility None
Attached Garage 2
Total Parking Spaces 5
Garage Y
Building
Story 2
Foundation Concrete Perimeter
Sewer Public Sewer
Water Public
Architectural Style Colonial
Level or Stories 2
Additional Building Above Grade, Shed
Structure Type Cathedral Ceilings,9'+ Ceilings
New Construction N
Schools
School District Pennsbury
Others
Senior Community No
Tax ID 20-074-017
Ownership Fee Simple
Read Less Info
Want to know what your home might be worth? Contact us for a FREE valuation!

Our team is ready to help you sell your home for the highest possible price ASAP

Bought with Denice M Lombardi • BHHS Keystone Properties
"My job is to find and attract mastery-based agents to the office, protect the culture, and make sure everyone is happy! "
tyronetoneytherealtor@gmail.com
4221 Forbes Blvd, Suite 240, Lanham, MD, 20706, United States






