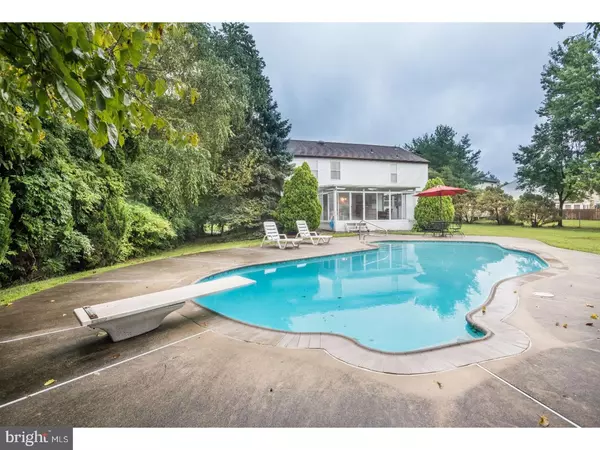$350,000
$356,900
1.9%For more information regarding the value of a property, please contact us for a free consultation.
5 Beds
3 Baths
2,444 SqFt
SOLD DATE : 04/20/2018
Key Details
Sold Price $350,000
Property Type Single Family Home
Sub Type Detached
Listing Status Sold
Purchase Type For Sale
Square Footage 2,444 sqft
Price per Sqft $143
Subdivision Marlton Leas
MLS Listing ID 1004486267
Sold Date 04/20/18
Style Traditional
Bedrooms 5
Full Baths 2
Half Baths 1
HOA Y/N N
Abv Grd Liv Area 2,444
Originating Board TREND
Year Built 1985
Annual Tax Amount $9,447
Tax Year 2017
Lot Size 0.330 Acres
Acres 0.33
Lot Dimensions .
Property Description
Wow! Don't miss out on this 5 bedroom Hamilton model sitting on a third of an acre in the desirable neighborhood of Marlton Leas! The many features include hardwood floors, six panel doors, crown & chair rail molding, large living room, dining room with bay window, updated eat-in kitchen w/ recessed lighting, dual sinks w/ newer faucet, newer stainless steel appliances & pantry, family room w/ wood burning fireplace, three seasons room w/ skylights & many sliding doors to open for fresh air, updated powder room, laundry area w/ washer & dryer included, spacious master bedroom w/ a walk-in closet, vanity area (can also be used to expand master bath or closet) & door opening to another bedroom (easy access to nursery or office), updated master bathroom, four more nicely sized bedrooms w/ ample closet space, full finished basement w/ bar area (has sump pump), fully fenced back yard w/ inground pool (replastered & new coping in 2016 & brand new cover), shed & two car garage w/ automatic opener. The heat pump & a/c were replaced approx. 10 yrs ago & the roof was replaced approx. 14 yrs ago. This is definitely a place you will want to call home with the flowing floor plan, light, bright & neutral d cor & close proximity to schools, shopping & major highways!
Location
State NJ
County Burlington
Area Evesham Twp (20313)
Zoning MD
Rooms
Other Rooms Living Room, Dining Room, Primary Bedroom, Bedroom 2, Bedroom 3, Kitchen, Family Room, Bedroom 1, Laundry, Other, Attic
Basement Full, Fully Finished
Interior
Interior Features Primary Bath(s), Butlers Pantry, Attic/House Fan, Stall Shower, Kitchen - Eat-In
Hot Water Electric
Heating Heat Pump - Electric BackUp, Forced Air
Cooling Central A/C
Flooring Wood, Fully Carpeted, Vinyl, Tile/Brick
Fireplaces Number 1
Fireplaces Type Stone
Equipment Built-In Range, Oven - Self Cleaning, Dishwasher, Disposal, Built-In Microwave
Fireplace Y
Window Features Bay/Bow
Appliance Built-In Range, Oven - Self Cleaning, Dishwasher, Disposal, Built-In Microwave
Laundry Main Floor
Exterior
Exterior Feature Patio(s), Porch(es)
Garage Inside Access, Garage Door Opener
Garage Spaces 5.0
Fence Other
Pool In Ground
Utilities Available Cable TV
Waterfront N
Water Access N
Roof Type Pitched,Shingle
Accessibility None
Porch Patio(s), Porch(es)
Parking Type Attached Garage, Other
Attached Garage 2
Total Parking Spaces 5
Garage Y
Building
Lot Description Front Yard, Rear Yard, SideYard(s)
Story 2
Sewer Public Sewer
Water Public
Architectural Style Traditional
Level or Stories 2
Additional Building Above Grade, Shed
New Construction N
Schools
Middle Schools Frances Demasi
School District Evesham Township
Others
Senior Community No
Tax ID 13-00013 47-00021
Ownership Fee Simple
Read Less Info
Want to know what your home might be worth? Contact us for a FREE valuation!

Our team is ready to help you sell your home for the highest possible price ASAP

Bought with Cynthia J Michaels • Hometown Real Estate Group

"My job is to find and attract mastery-based agents to the office, protect the culture, and make sure everyone is happy! "
tyronetoneytherealtor@gmail.com
4221 Forbes Blvd, Suite 240, Lanham, MD, 20706, United States






