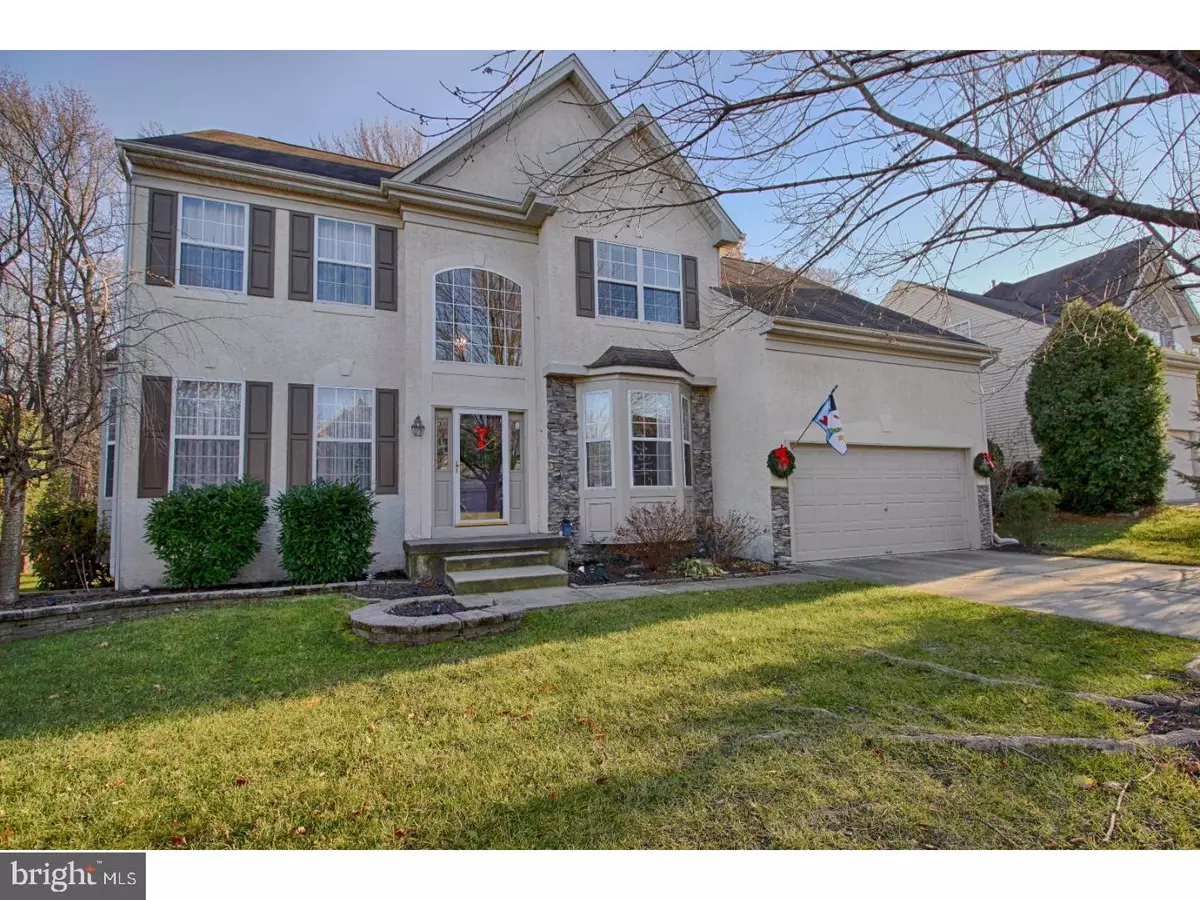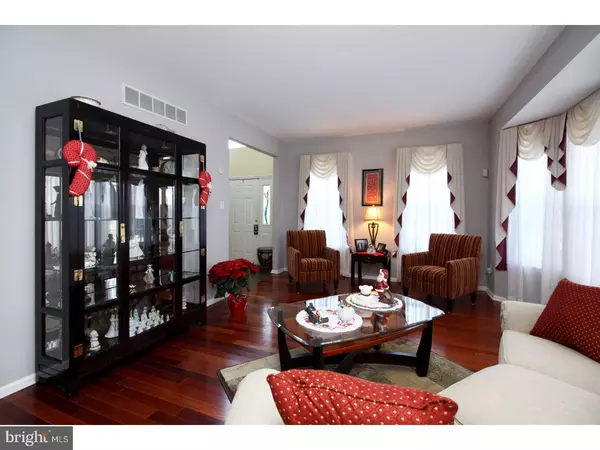$429,900
$429,900
For more information regarding the value of a property, please contact us for a free consultation.
4 Beds
4 Baths
2,784 SqFt
SOLD DATE : 04/23/2018
Key Details
Sold Price $429,900
Property Type Single Family Home
Sub Type Detached
Listing Status Sold
Purchase Type For Sale
Square Footage 2,784 sqft
Price per Sqft $154
Subdivision Bedford Walk Estates
MLS Listing ID 1004269983
Sold Date 04/23/18
Style Colonial
Bedrooms 4
Full Baths 2
Half Baths 2
HOA Fees $25/ann
HOA Y/N Y
Abv Grd Liv Area 2,784
Originating Board TREND
Year Built 1999
Annual Tax Amount $11,552
Tax Year 2017
Lot Size 9,003 Sqft
Acres 0.21
Lot Dimensions 127X70
Property Description
Welcome to this beautifully maintained 4 bedroom home located in desirable Bedford Walk Estates! As you enter the property you are greeted by the 2 story foyer with slate floors, chair rail and shadow boxes which provides access to both the formal living room and study with Brazilian Cherry floors. Next up is the formal dining room with crown molding, chair rail, and neutral tones. The spacious eat-in kitchen boasts Corian countertops, island, recessed lighting, tile flooring, stainless steel appliances, and access to the rear deck and yard. The kitchen leads into the bright and open family room that features vaulted ceilings, skylights, wall-to-wall carpeting, gas fireplace, and great views of the woods behind the house. Upstairs you will find the spacious master bedroom with hardwood flooring, recessed lighting, tray ceiling, full tiled bath with dual vanity and soaking tub, as well as a walk-in closet. There are 3 additional bedrooms upstairs all with wall-to-wall carpeting and ample closet space. The large hall bath upstairs has a dual vanity and tiled bathtub. The full basement is equipped with a large finished recreational room with recessed lighting, powder room and an additional massive storage area. As if all of these features weren't enough, this home also has dual staircases, a 2 car attached garage, multilevel rear deck with a serene view of the woods, and a security system. Don't miss your chance to tour this wonderfully maintained home in a highly desirable neighborhood. Schedule your appointment today!
Location
State NJ
County Burlington
Area Mount Laurel Twp (20324)
Zoning RES
Rooms
Other Rooms Living Room, Dining Room, Primary Bedroom, Bedroom 2, Bedroom 3, Kitchen, Family Room, Bedroom 1, Laundry, Other
Basement Full
Interior
Interior Features Primary Bath(s), Kitchen - Island, Ceiling Fan(s), Kitchen - Eat-In
Hot Water Natural Gas
Heating Gas, Forced Air
Cooling Central A/C
Flooring Wood, Fully Carpeted, Tile/Brick
Fireplaces Number 1
Fireplaces Type Gas/Propane
Equipment Built-In Range, Dishwasher, Refrigerator, Built-In Microwave
Fireplace Y
Appliance Built-In Range, Dishwasher, Refrigerator, Built-In Microwave
Heat Source Natural Gas
Laundry Main Floor
Exterior
Exterior Feature Deck(s)
Parking Features Garage Door Opener
Garage Spaces 5.0
Water Access N
Roof Type Pitched,Shingle
Accessibility None
Porch Deck(s)
Attached Garage 2
Total Parking Spaces 5
Garage Y
Building
Story 2
Sewer Public Sewer
Water Public
Architectural Style Colonial
Level or Stories 2
Additional Building Above Grade
Structure Type 9'+ Ceilings
New Construction N
Schools
School District Mount Laurel Township Public Schools
Others
Senior Community No
Tax ID 24-00313 01-00051
Ownership Fee Simple
Acceptable Financing Conventional
Listing Terms Conventional
Financing Conventional
Read Less Info
Want to know what your home might be worth? Contact us for a FREE valuation!

Our team is ready to help you sell your home for the highest possible price ASAP

Bought with Amanda McGinnis • RE/MAX ONE Realty-Moorestown
"My job is to find and attract mastery-based agents to the office, protect the culture, and make sure everyone is happy! "
tyronetoneytherealtor@gmail.com
4221 Forbes Blvd, Suite 240, Lanham, MD, 20706, United States






