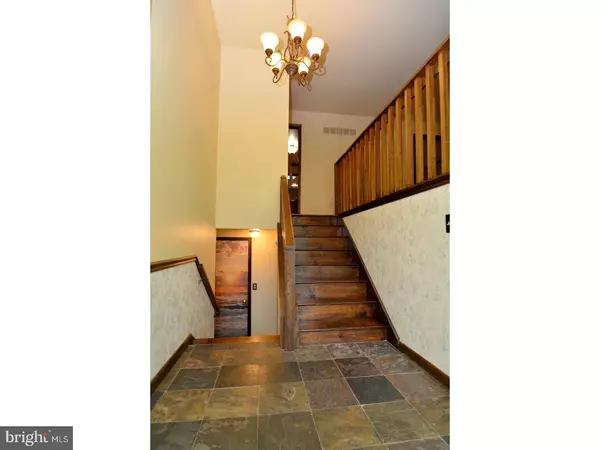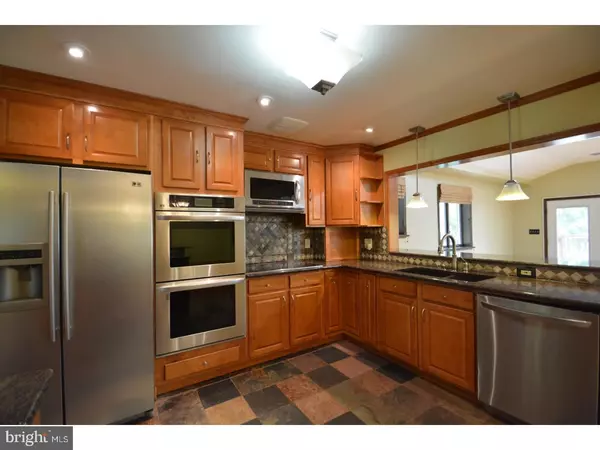$418,500
$437,000
4.2%For more information regarding the value of a property, please contact us for a free consultation.
6 Beds
3 Baths
3,400 SqFt
SOLD DATE : 04/23/2018
Key Details
Sold Price $418,500
Property Type Single Family Home
Sub Type Detached
Listing Status Sold
Purchase Type For Sale
Square Footage 3,400 sqft
Price per Sqft $123
Subdivision Clay Acres
MLS Listing ID 1001201829
Sold Date 04/23/18
Style Colonial,Bi-level
Bedrooms 6
Full Baths 3
HOA Y/N N
Abv Grd Liv Area 3,400
Originating Board TREND
Year Built 1985
Annual Tax Amount $3,005
Tax Year 2017
Lot Size 1.000 Acres
Acres 1.0
Lot Dimensions 134X336
Property Description
REDUCED!!! Wow! Welcome Home! Beautiful home looking for a new owner.This stunning home is located in Clay Acres on a 1 acre lot. Home has 6 bedrooms, 3 full baths.Open foyer w/ Double doors,2 windows,chandelier,slate flooring.Hallway w/upgraded light fixture,closet.Hall bath w/ceramic tile floor,tile shower,tub w/stained slider door,single vanity,granite counter tops,upgraded track lighting,medicine cabinet,upgraded pull out faucet,exhaust fan w/Bluetooth. Laundry room w/LG appliances washer,dryer,shelving,storage cabinets,upgraded counter top,recessed ironing board,linen closet.Lovely kitchen has slate flooring,4 pendent lights,recess eyeball lights,exhaust fan,crown molding,upgraded cabinets,granite counter tops,Stainless steel pull out faucet,composite sink,slate back splash,DB door oven,cook-top,dishwasher,microwave. Formal living room has 2 jealousy windows,hardwood,ceiling light.Formal dining room includes hardwood, upgraded chandelier, crown molding,granite over hang.Family room has 2 double doors,skylights,lots of light,recess lighting,2 ceiling fans,cathedral ceiling,granite counter top over hang,built-in mantle,pellet stove that leads to the outside triple deck and level back yard. Master bedroom has double door entry, hardwood, lots of light,upgraded ceiling light,huge walk-in closet. Master bath is luxurious w/pocket door,designer sunken tub,upgraded faucets,upgraded double pedestal sink,upgraded light fixtures,upgraded hanging mirrors,exhaust fan,designer toilet,slate tile floor & wall,rimless glass,slate enclosed shower, storage compartment,track lighting. 2nd bedroom has hardwood,2 windows,ceiling fan,large walk-in closet. 3rd bedroom has ceiling fan w/light fixture,large double slider door closet. 3rd bath has tile floor to ceiling,vanity sink,upgraded long gated toilet,enclosed shower,exhaust fan. Lower level features a utility room w/utility sink. Mudroom w/doggy door,lots of storage,closet,window,stained glass double door,terracotta tiles,wall sconces,slider door,crown molding.Lower level hallway w/ terracotta flooring,storage closet. Media room w/terracotta floors,microwave,crown molding,chair rail molding,large DB window.3 additional bedrooms w/terracotta floors,recess light,closet,baseboard heat,large windows. A man's dream!2 sheds 10 x 20,garage doors,detached garage 24x20,electric,side DB doors,built-in granite top charcoal grill,generator hookup. Long driveway,professional landscaping,Upgraded gutter helmets. Take the tour today!
Location
State DE
County New Castle
Area Newark/Glasgow (30905)
Zoning NC21
Rooms
Other Rooms Living Room, Dining Room, Primary Bedroom, Bedroom 2, Bedroom 3, Kitchen, Family Room, Bedroom 1, Laundry, Other, Attic
Basement Full, Outside Entrance
Interior
Interior Features Primary Bath(s), Skylight(s), Ceiling Fan(s), Dining Area
Hot Water Electric
Heating Oil, Forced Air, Baseboard
Cooling Central A/C
Flooring Wood, Tile/Brick, Stone
Fireplaces Number 1
Equipment Cooktop, Oven - Wall, Oven - Double, Built-In Microwave
Fireplace Y
Appliance Cooktop, Oven - Wall, Oven - Double, Built-In Microwave
Heat Source Oil
Laundry Upper Floor
Exterior
Exterior Feature Deck(s), Patio(s)
Garage Spaces 6.0
Waterfront N
Water Access N
Roof Type Pitched,Shingle
Accessibility None
Porch Deck(s), Patio(s)
Parking Type Driveway, Attached Garage, Detached Garage
Total Parking Spaces 6
Garage Y
Building
Lot Description Corner, Cul-de-sac, Level, Front Yard, Rear Yard, SideYard(s)
Foundation Concrete Perimeter
Sewer Public Sewer
Water Public
Architectural Style Colonial, Bi-level
Additional Building Above Grade, Shed
New Construction N
Schools
School District Christina
Others
Senior Community No
Tax ID 11-033.00-015
Ownership Fee Simple
Acceptable Financing Conventional, VA, FHA 203(b)
Listing Terms Conventional, VA, FHA 203(b)
Financing Conventional,VA,FHA 203(b)
Read Less Info
Want to know what your home might be worth? Contact us for a FREE valuation!

Our team is ready to help you sell your home for the highest possible price ASAP

Bought with Mccaulley Curran • Patterson-Schwartz-Brandywine

"My job is to find and attract mastery-based agents to the office, protect the culture, and make sure everyone is happy! "
tyronetoneytherealtor@gmail.com
4221 Forbes Blvd, Suite 240, Lanham, MD, 20706, United States






