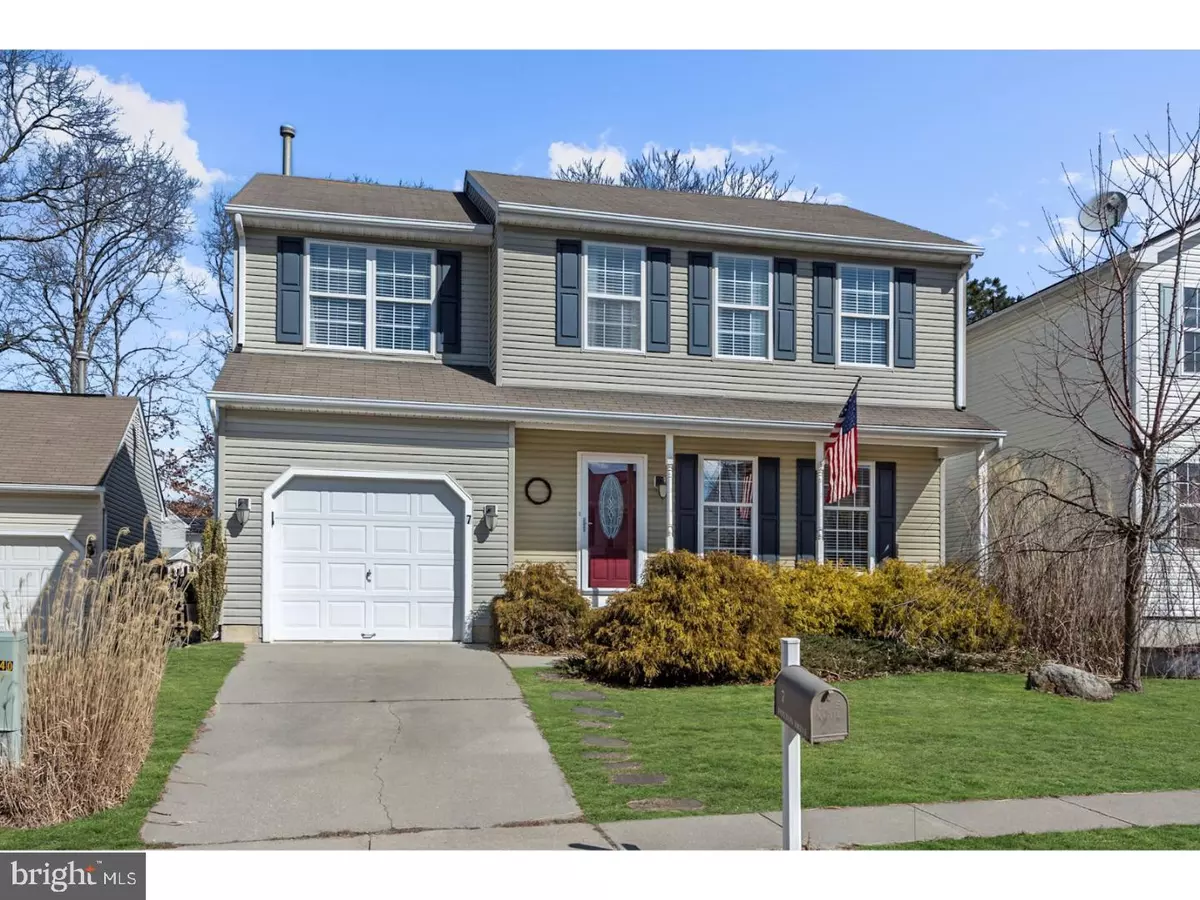$232,000
$225,000
3.1%For more information regarding the value of a property, please contact us for a free consultation.
4 Beds
4 Baths
2,026 SqFt
SOLD DATE : 04/25/2018
Key Details
Sold Price $232,000
Property Type Single Family Home
Sub Type Detached
Listing Status Sold
Purchase Type For Sale
Square Footage 2,026 sqft
Price per Sqft $114
Subdivision Woodstream
MLS Listing ID 1000241554
Sold Date 04/25/18
Style Colonial
Bedrooms 4
Full Baths 3
Half Baths 1
HOA Y/N N
Abv Grd Liv Area 2,026
Originating Board TREND
Year Built 1996
Annual Tax Amount $7,757
Tax Year 2017
Lot Size 4,356 Sqft
Acres 0.1
Lot Dimensions 45
Property Description
Beautiful home, and meticulously kept, the pride of ownership is evident from the moment you arrive! If you are looking for a place that offers you eye-catching curb appeal, an interior that's big on space and high on style, then this is your Home Sweet Home! Nestled in the Woodstream community, this handsome colonial is bound to impress with its beautiful upgrades & tasteful features throughout. You'll enter into the foyer, graced with elegant shadowbox molding & tile floors, and then find a great flow through the spacious formal living & dining rooms with their sunny palette, hardwood floors, and clean, vibrant feel. The large eat-in kitchen is fantastic, and beautifully updated with ample cabinetry, granite counters, modern lighting, stainless steel appliances (with gas cooking) & attractive tile flooring. There is plenty of space for storage & food prep, and the coordinating granite-topped table/island in the breakfast nook adds great continuity to this space! Convenient glass sliders to the rear patio keep this space light & bright. Continue into the comfy family room and notice the eye-catching built-ins, large windows, marble-front, gas fireplace, and open sight-lines into the kitchen. It's a fabulous spot to relax & unwind. Head downstairs into the fully finished basement for even more room to work, play, or hang out! This lower level offers a 21'x12' rec room w/granite dry-bar, plus a separate 15'x12' office area w/double-door entry. The 13'x10' laundry room, with an added full bathroom, is a very nice feature of the finished basement space. Upstairs, the master suite is well appointed with hardwood floors, 3 closets (one walk-in), and an incredible en suite bath. The spa-like finishes, vaulted ceiling, stunning tile-work, double vanity & glass shower, are impeccable! Three additional bedrooms, and a beautiful hall bath complete the upper level. Plenty of storage inside & out, an attached 1-car garage with inside access, and a fenced backyard are the icing on the cake. Add this turn-key home to your "must-see" list today!
Location
State NJ
County Camden
Area Winslow Twp (20436)
Zoning PR3
Rooms
Other Rooms Living Room, Dining Room, Primary Bedroom, Bedroom 2, Bedroom 3, Kitchen, Family Room, Bedroom 1, Laundry, Other, Attic
Basement Full, Fully Finished
Interior
Interior Features Primary Bath(s), Butlers Pantry, Breakfast Area
Hot Water Natural Gas
Heating Gas, Forced Air
Cooling Central A/C
Flooring Wood, Stone
Fireplaces Number 1
Fireplaces Type Marble, Gas/Propane
Equipment Built-In Range, Oven - Self Cleaning, Dishwasher, Refrigerator, Disposal, Energy Efficient Appliances, Built-In Microwave
Fireplace Y
Appliance Built-In Range, Oven - Self Cleaning, Dishwasher, Refrigerator, Disposal, Energy Efficient Appliances, Built-In Microwave
Heat Source Natural Gas
Laundry Basement
Exterior
Exterior Feature Porch(es)
Garage Spaces 1.0
Water Access N
Roof Type Pitched,Shingle
Accessibility None
Porch Porch(es)
Attached Garage 1
Total Parking Spaces 1
Garage Y
Building
Lot Description Level, Rear Yard
Story 2
Foundation Concrete Perimeter
Sewer Public Sewer
Water Public
Architectural Style Colonial
Level or Stories 2
Additional Building Above Grade
New Construction N
Schools
Middle Schools Winslow Township
High Schools Winslow Township
School District Winslow Township Public Schools
Others
Senior Community No
Tax ID 36-02402 05-00025
Ownership Fee Simple
Security Features Security System
Acceptable Financing Conventional, VA, FHA 203(k), FHA 203(b)
Listing Terms Conventional, VA, FHA 203(k), FHA 203(b)
Financing Conventional,VA,FHA 203(k),FHA 203(b)
Read Less Info
Want to know what your home might be worth? Contact us for a FREE valuation!

Our team is ready to help you sell your home for the highest possible price ASAP

Bought with Lisa McLean • Weichert Realtors-Medford
"My job is to find and attract mastery-based agents to the office, protect the culture, and make sure everyone is happy! "
tyronetoneytherealtor@gmail.com
4221 Forbes Blvd, Suite 240, Lanham, MD, 20706, United States






