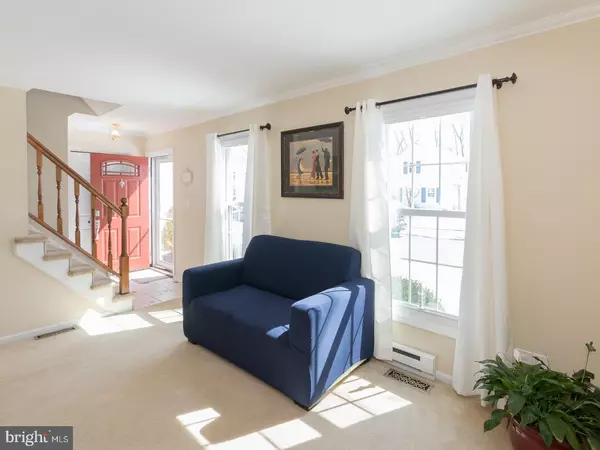$295,000
$285,000
3.5%For more information regarding the value of a property, please contact us for a free consultation.
3 Beds
2 Baths
1,544 SqFt
SOLD DATE : 04/26/2018
Key Details
Sold Price $295,000
Property Type Single Family Home
Sub Type Detached
Listing Status Sold
Purchase Type For Sale
Square Footage 1,544 sqft
Price per Sqft $191
Subdivision Wytheburn
MLS Listing ID 1000303528
Sold Date 04/26/18
Style Colonial
Bedrooms 3
Full Baths 1
Half Baths 1
HOA Fees $13/ann
HOA Y/N Y
Abv Grd Liv Area 1,544
Originating Board TREND
Year Built 1985
Annual Tax Amount $4,239
Tax Year 2018
Lot Size 4,250 Sqft
Acres 0.1
Lot Dimensions 50X93
Property Description
Wow!!! This is a perfect first time single family home buyers dream! This home sits on the side of the street where there is no parking along the curb, which adds to the charm of the curb appeal....the neighborhood boasts sidewalks and street lights....Once you walk into the foyer, you will immediately see the ideal floor plan with the living room open to the large dinning room....and kitchen which then opens to the family room. The kitchen is large enough for a your table and chairs, and boasts a pantry! The family room looks out onto the expansive deck, and flat, rectangular back yard...perfect for tots and pets! Note the new fiberglass fencing surrounding the back yard that adds to the charming architecture appeal of this colonial home. Did I mention: New Roof; All New Vinyl Windows; New Sliding Door to deck; New Garage Door; New Front Door and Storm door; New Kitchen Appliance Package; and in 2010 new Heat Pump, AC system with whole house humidifier? And, the basement is clean, and dry with a work area for Dad, and a play area for the tots.....and the laundry is here on this level as well. And, wait until you realize the storage space in this home! Attic above the master, and the full garage attic space....and note the common space behind this home, and surrounding the development makes it a breeze to walk the dog, play catch, or just take a walk. Located in DHS East School District, your ideal suburbia life begins here! You do no want to miss this move-in ready home!
Location
State PA
County Chester
Area East Caln Twp (10340)
Zoning R2
Rooms
Other Rooms Living Room, Dining Room, Primary Bedroom, Bedroom 2, Kitchen, Family Room, Bedroom 1
Basement Full
Interior
Interior Features Kitchen - Eat-In
Hot Water Electric
Heating Electric
Cooling Central A/C
Fireplaces Number 1
Fireplace Y
Heat Source Electric
Laundry Basement
Exterior
Garage Spaces 4.0
Water Access N
Accessibility None
Attached Garage 1
Total Parking Spaces 4
Garage Y
Building
Story 2
Sewer Public Sewer
Water Public
Architectural Style Colonial
Level or Stories 2
Additional Building Above Grade
New Construction N
Schools
Middle Schools Lionville
High Schools Downingtown High School East Campus
School District Downingtown Area
Others
Senior Community No
Tax ID 40-02 -0824
Ownership Fee Simple
Read Less Info
Want to know what your home might be worth? Contact us for a FREE valuation!

Our team is ready to help you sell your home for the highest possible price ASAP

Bought with Diane G Colburn • BHHS Fox & Roach-Exton
"My job is to find and attract mastery-based agents to the office, protect the culture, and make sure everyone is happy! "
tyronetoneytherealtor@gmail.com
4221 Forbes Blvd, Suite 240, Lanham, MD, 20706, United States






