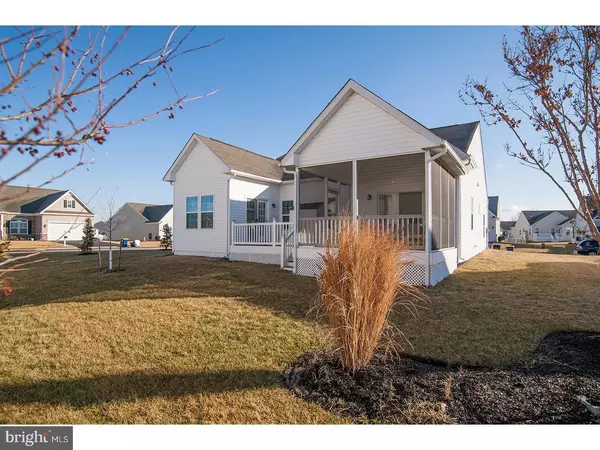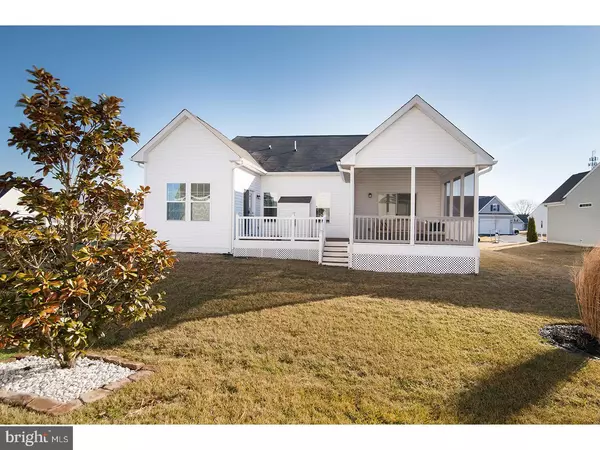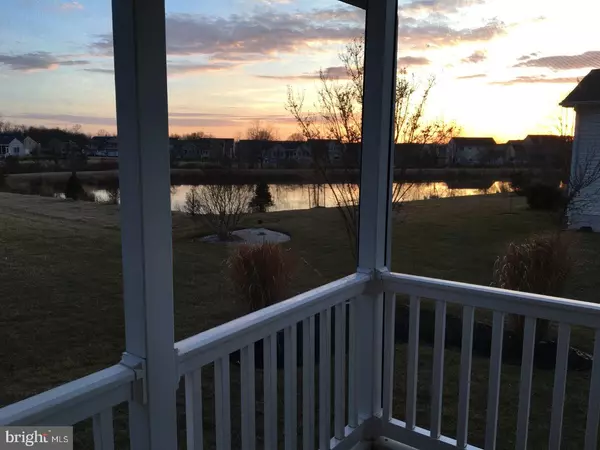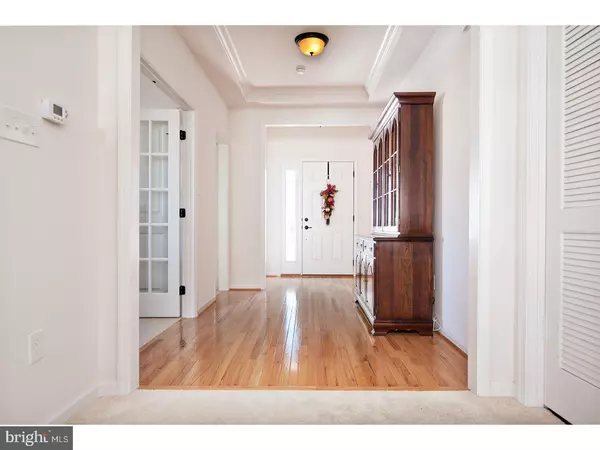$277,000
$287,900
3.8%For more information regarding the value of a property, please contact us for a free consultation.
3 Beds
2 Baths
1,626 SqFt
SOLD DATE : 04/27/2018
Key Details
Sold Price $277,000
Property Type Single Family Home
Sub Type Detached
Listing Status Sold
Purchase Type For Sale
Square Footage 1,626 sqft
Price per Sqft $170
Subdivision Willowwood
MLS Listing ID 1000130776
Sold Date 04/27/18
Style Ranch/Rambler
Bedrooms 3
Full Baths 2
HOA Fees $120/mo
HOA Y/N Y
Abv Grd Liv Area 1,626
Originating Board TREND
Year Built 2016
Annual Tax Amount $1,327
Tax Year 2017
Lot Size 10,890 Sqft
Acres 0.25
Lot Dimensions 00X00
Property Description
"Price Below Appraised Value" So much easier than the hassle of new construction, this 2 Yr, Beautiful Ranch, with a Fabulous Open Floor Plan is ready for a new Owner. The Foyer is very inviting, has Trey Ceiling and Hardwood Floor. Guest Bedroom and Bath are immediately off Foyer as is the 3rd Bed/Office, whichever is your need. Spacious Great Room with Granite Surround Gas Burning Fireplace for those Chilly Winter Nights. Eat-In Kitchen is Bright and Sunny and offers Upgraded 42" Cabinets w/Loads of Pull-Outs, Gas Stove, Side by Side Refrigerator, Double Stainless Steel Sink, Recessed Lighting and Under Cabinet Lighting. Nice Size Morning Room with Slider and all Windows Upgrade is a great place to relax with your Coffee and favorite Book. Masterbedroom has upgraded 4'extension and upgraded to Large Slider Door which opens onto your 12x14 Maintenance Free Screened-In Porch with Composite Decking giving great View of the Ducks playing on the pond. Masterbath has 4' Shower and Double Vanity. Wanting to cook out? there is also 15x12 Maintenance Free Vinyl Composite Deck placed between Porch and Morning Room for your convenience. Home has 9' Ceilings throughout. HOA fees has just been reduced to 120/mo and includes use of both clubhouses, one with pool, snow removal of driveway and up to door, lawn mowing, trimming and mulching. One Year Home Warranty being offered with this almost New Home...Enjoy Carefree living at The Crossing of Willowwood....Come visit and make this your new Home!!
Location
State DE
County Kent
Area Smyrna (30801)
Zoning AC
Rooms
Other Rooms Living Room, Primary Bedroom, Bedroom 2, Kitchen, Bedroom 1, Other, Attic
Interior
Interior Features Primary Bath(s), Butlers Pantry, Ceiling Fan(s), Kitchen - Eat-In
Hot Water Natural Gas
Heating Gas, Forced Air
Cooling Central A/C
Flooring Wood, Fully Carpeted, Vinyl
Fireplaces Number 1
Fireplaces Type Marble
Equipment Built-In Range, Dishwasher, Refrigerator, Disposal, Energy Efficient Appliances
Fireplace Y
Appliance Built-In Range, Dishwasher, Refrigerator, Disposal, Energy Efficient Appliances
Heat Source Natural Gas
Laundry Main Floor
Exterior
Exterior Feature Deck(s), Porch(es)
Garage Spaces 4.0
Utilities Available Cable TV
Water Access N
Roof Type Shingle
Accessibility None
Porch Deck(s), Porch(es)
Attached Garage 2
Total Parking Spaces 4
Garage Y
Building
Lot Description Corner, Level, Front Yard, Rear Yard, SideYard(s)
Story 1
Foundation Concrete Perimeter
Sewer Public Sewer
Water Public
Architectural Style Ranch/Rambler
Level or Stories 1
Additional Building Above Grade
Structure Type 9'+ Ceilings
New Construction N
Schools
Middle Schools Smyrna
High Schools Smyrna
School District Smyrna
Others
HOA Fee Include Common Area Maintenance,Lawn Maintenance,Snow Removal,Pool(s)
Senior Community No
Tax ID DC 1-00-02803-05-8400-00001
Ownership Fee Simple
Acceptable Financing Conventional, VA, FHA 203(b), USDA
Listing Terms Conventional, VA, FHA 203(b), USDA
Financing Conventional,VA,FHA 203(b),USDA
Read Less Info
Want to know what your home might be worth? Contact us for a FREE valuation!

Our team is ready to help you sell your home for the highest possible price ASAP

Bought with Betty Jane M Corey • Keller Williams Realty Central-Delaware
"My job is to find and attract mastery-based agents to the office, protect the culture, and make sure everyone is happy! "
tyronetoneytherealtor@gmail.com
4221 Forbes Blvd, Suite 240, Lanham, MD, 20706, United States






