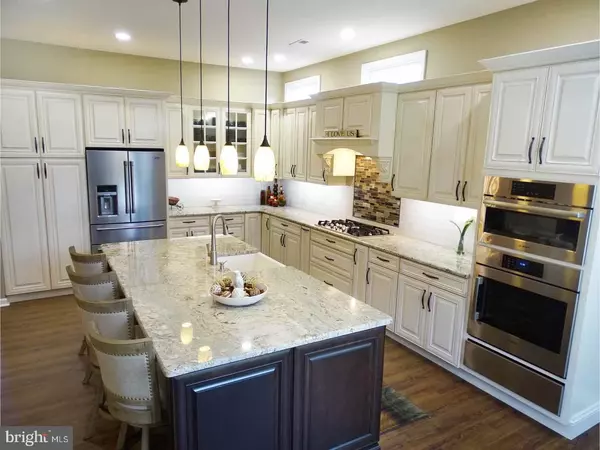$587,500
$620,000
5.2%For more information regarding the value of a property, please contact us for a free consultation.
2 Beds
2 Baths
2,090 SqFt
SOLD DATE : 04/30/2018
Key Details
Sold Price $587,500
Property Type Single Family Home
Sub Type Detached
Listing Status Sold
Purchase Type For Sale
Square Footage 2,090 sqft
Price per Sqft $281
Subdivision Regency At Northam
MLS Listing ID 1000132388
Sold Date 04/30/18
Style Ranch/Rambler,Traditional
Bedrooms 2
Full Baths 2
HOA Fees $257/mo
HOA Y/N Y
Abv Grd Liv Area 2,090
Originating Board TREND
Year Built 2005
Annual Tax Amount $6,269
Tax Year 2017
Lot Size 7,949 Sqft
Acres 0.18
Lot Dimensions 62X126
Property Description
Breathtakingly beautiful designer showcase style home on a private lot in the desirable Regency at Northampton. Enter into this home and be dazzled by the 10 ft ceilings, custom lighting, custom crown molding and millwork, custom paint, Cortec Barnwood Rustic Pine 7" floors, open floor plan with a spacious formal dining area and spacious great room with gas fireplace. Off the great room is the newly renovated custom kitchen offering vintage white cabinetry, Kohler farm sink, light-tone granite, stainless Bosch convection microwave and Bosch single convection oven, Bosch warmer drawer, GE Cafe 5 burner cooktop, custom 10X5 island with level 6 granite. The breakfast room has French doors to a covered patio and private backyard. Another glass paneled door off the great room accesses a second covered patio. Adjacent to the great room is the master bedroom suite with tray ceiling, remodeled full main bath and walk-in closet with built-ins. Also on the main level is a guest bedroom, remodeled guest bath featuring tile shower and tile floor. The study/den offers additional guest space when needed. Also on the main floor is the laundry room and access to the 2 car garage and over 450 sq ft of walk-up attic space. Other fine features include an abundance of recessed lighting, ceiling fans, and newer window treatments. The community features a state of the art clubhouse with outdoor pool, gym and walking trails and the association handles all lawn maintenance, landscaping and snow removal. Carefree living at its best. Convenient location and just minutes to downtown Newtown, easy access to I-95, RT 1, train stations, PA Turnpike, Philadelphia, Doylestown, Princeton. Do not wait to see this magnificent home, schedule your appointment today. Shows like new construction but the taxes are almost half!
Location
State PA
County Bucks
Area Northampton Twp (10131)
Zoning R1
Rooms
Other Rooms Living Room, Dining Room, Primary Bedroom, Kitchen, Bedroom 1, Laundry, Other
Interior
Interior Features Primary Bath(s), Kitchen - Island, Butlers Pantry, Dining Area
Hot Water Natural Gas
Heating Gas, Forced Air
Cooling Central A/C
Fireplaces Number 1
Equipment Cooktop, Built-In Range, Oven - Wall, Oven - Double, Oven - Self Cleaning, Dishwasher
Fireplace Y
Appliance Cooktop, Built-In Range, Oven - Wall, Oven - Double, Oven - Self Cleaning, Dishwasher
Heat Source Natural Gas
Laundry Main Floor
Exterior
Exterior Feature Patio(s)
Garage Spaces 5.0
Amenities Available Swimming Pool
Water Access N
Accessibility None
Porch Patio(s)
Total Parking Spaces 5
Garage N
Building
Story 1
Sewer Public Sewer
Water Public
Architectural Style Ranch/Rambler, Traditional
Level or Stories 1
Additional Building Above Grade
New Construction N
Schools
School District Council Rock
Others
HOA Fee Include Pool(s)
Senior Community No
Tax ID 31-067-481
Ownership Fee Simple
Read Less Info
Want to know what your home might be worth? Contact us for a FREE valuation!

Our team is ready to help you sell your home for the highest possible price ASAP

Bought with Marianne D. Lang • BHHS Fox & Roach-Newtown
"My job is to find and attract mastery-based agents to the office, protect the culture, and make sure everyone is happy! "
tyronetoneytherealtor@gmail.com
4221 Forbes Blvd, Suite 240, Lanham, MD, 20706, United States






