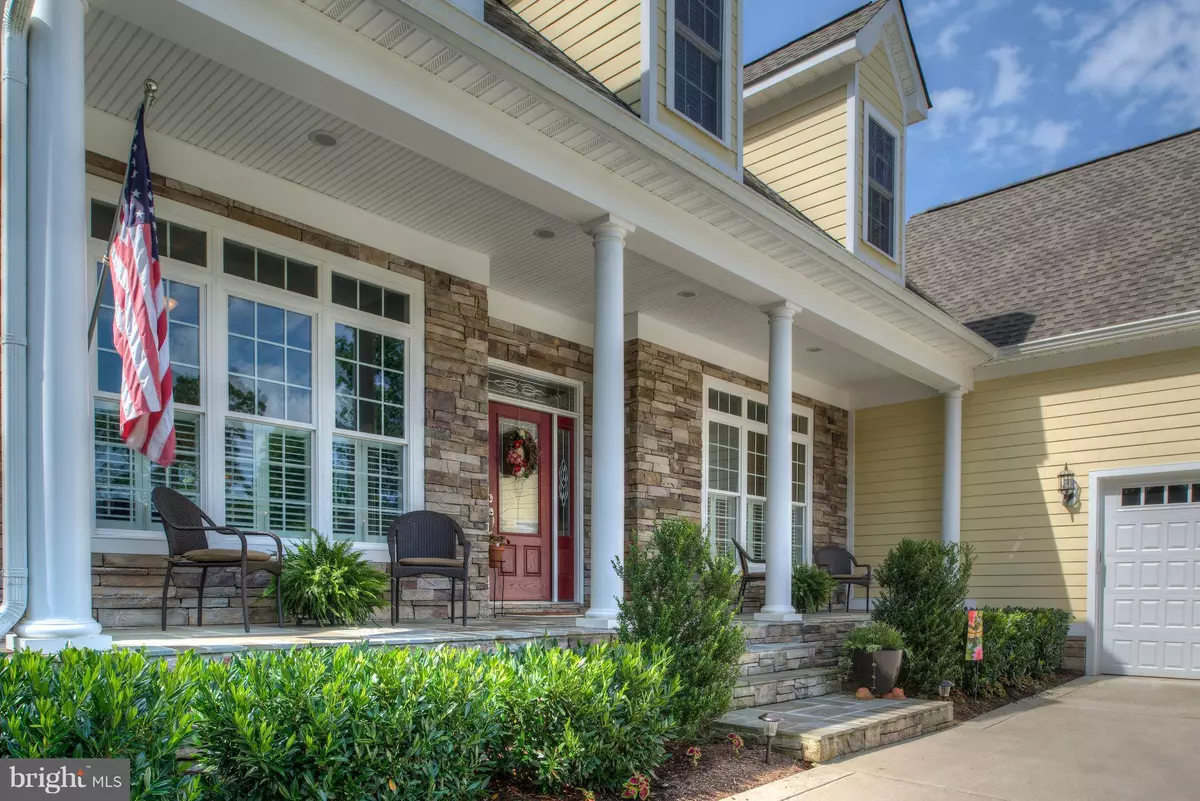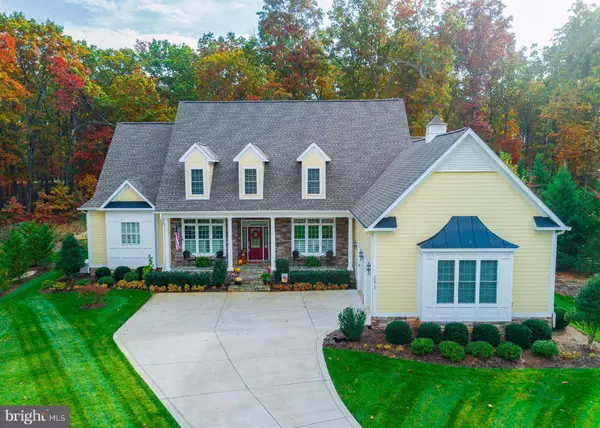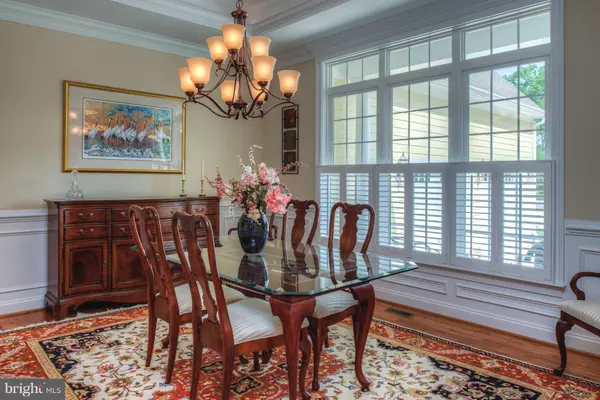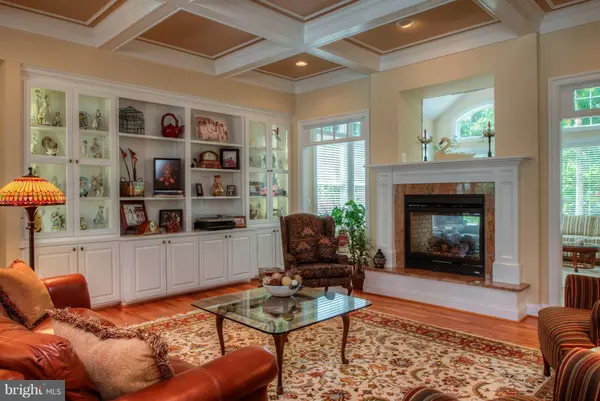$700,000
$725,000
3.4%For more information regarding the value of a property, please contact us for a free consultation.
5 Beds
5 Baths
4,737 SqFt
SOLD DATE : 04/30/2018
Key Details
Sold Price $700,000
Property Type Single Family Home
Sub Type Detached
Listing Status Sold
Purchase Type For Sale
Square Footage 4,737 sqft
Price per Sqft $147
Subdivision Fawn Lake
MLS Listing ID 1000093593
Sold Date 04/30/18
Style Transitional
Bedrooms 5
Full Baths 4
Half Baths 1
HOA Fees $229/ann
HOA Y/N Y
Abv Grd Liv Area 3,858
Originating Board MRIS
Year Built 2014
Annual Tax Amount $5,032
Tax Year 2016
Lot Size 0.897 Acres
Acres 0.9
Lot Dimensions LotLength:319 X LotWidth:158
Property Description
Gorgeous Fawn Lake Home Better than New Photos do not do it justice! Come be Impressed Larger than it Appears Fabulous ML Owner's Suite Ext trim & Built-ins Great Rm w/Coffered Ceiling & Dble sided FP w/Sunrm Awesome Chef's Kit 3 UL Bdrms & Storage Rm Fenced yard Koi Pond Patio & Hot Tub in Park-like Setting Oversized 2-car Garage & addt'l Golf Cart/Tractor/Workshop Bay Golf Membership Available!
Location
State VA
County Spotsylvania
Zoning P3*
Rooms
Other Rooms Dining Room, Primary Bedroom, Bedroom 2, Bedroom 3, Bedroom 4, Bedroom 5, Kitchen, Game Room, Foyer, Breakfast Room, Study, Sun/Florida Room, Great Room, Mud Room, Storage Room
Basement Outside Entrance, Connecting Stairway, Side Entrance, Sump Pump, Full, Heated, Improved, Partially Finished, Space For Rooms, Walkout Stairs
Main Level Bedrooms 1
Interior
Interior Features Family Room Off Kitchen, Kitchen - Gourmet, Kitchen - Island, Dining Area, Breakfast Area, Primary Bath(s), Entry Level Bedroom, Built-Ins, Chair Railings, Upgraded Countertops, Crown Moldings, Window Treatments, Wainscotting, Wood Floors, Recessed Lighting, Floor Plan - Open
Hot Water Bottled Gas, Tankless
Cooling Ceiling Fan(s), Central A/C, Energy Star Cooling System, Heat Pump(s), Programmable Thermostat, Zoned, Fresh Air Recovery System, HRV/ERV
Fireplaces Number 2
Fireplaces Type Gas/Propane, Heatilator, Mantel(s)
Equipment Washer/Dryer Hookups Only, Cooktop, Dishwasher, Disposal, ENERGY STAR Refrigerator, Exhaust Fan, Humidifier, Microwave, Oven - Double, Oven - Wall, Range Hood, Refrigerator, Water Conditioner - Owned, Water Heater - Tankless
Fireplace Y
Window Features Insulated,Low-E,Screens,Vinyl Clad
Appliance Washer/Dryer Hookups Only, Cooktop, Dishwasher, Disposal, ENERGY STAR Refrigerator, Exhaust Fan, Humidifier, Microwave, Oven - Double, Oven - Wall, Range Hood, Refrigerator, Water Conditioner - Owned, Water Heater - Tankless
Heat Source Bottled Gas/Propane, Electric
Exterior
Exterior Feature Porch(es)
Parking Features Garage - Side Entry, Garage Door Opener, Garage - Rear Entry, Additional Storage Area
Garage Spaces 2.0
Fence Fully, Split Rail
Community Features Alterations/Architectural Changes, Covenants, Pets - Allowed, Restrictions
Utilities Available Under Ground, Cable TV Available, Fiber Optics Available
Amenities Available Bar/Lounge, Baseball Field, Basketball Courts, Beach, Bike Trail, Boat Ramp, Boat Dock/Slip, Club House, Common Grounds, Community Center, Dining Rooms, Exercise Room, Fitness Center, Gated Community, Golf Course, Golf Course Membership Available, Hot tub, Jog/Walk Path, Lake, Meeting Room, Non-Lake Recreational Area, Party Room, Picnic Area, Pier/Dock, Pool - Outdoor, Putting Green, Security, Soccer Field, Swimming Pool, Tennis Courts, Tot Lots/Playground, Volleyball Courts, Water/Lake Privileges
View Y/N Y
Water Access N
View Trees/Woods
Roof Type Shingle,Metal
Street Surface Access - On Grade,Paved
Accessibility Doors - Lever Handle(s)
Porch Porch(es)
Attached Garage 2
Total Parking Spaces 2
Garage Y
Private Pool N
Building
Lot Description Backs to Trees, Cul-de-sac, No Thru Street
Story 3+
Sewer Public Sewer
Water Public
Architectural Style Transitional
Level or Stories 3+
Additional Building Above Grade, Below Grade
Structure Type 9'+ Ceilings,Dry Wall,Tray Ceilings,Beamed Ceilings,High
New Construction N
Schools
Elementary Schools Brock
Middle Schools Ni River
High Schools Riverbend
School District Spotsylvania County Public Schools
Others
HOA Fee Include Fiber Optics Available,Management,Insurance,Pier/Dock Maintenance,Pool(s),Reserve Funds,Road Maintenance,Snow Removal,Security Gate
Senior Community No
Tax ID 18C401242-
Ownership Fee Simple
Security Features Smoke Detector
Special Listing Condition Standard
Read Less Info
Want to know what your home might be worth? Contact us for a FREE valuation!

Our team is ready to help you sell your home for the highest possible price ASAP

Bought with Amanda D Elrod • Coldwell Banker Elite
"My job is to find and attract mastery-based agents to the office, protect the culture, and make sure everyone is happy! "
tyronetoneytherealtor@gmail.com
4221 Forbes Blvd, Suite 240, Lanham, MD, 20706, United States






