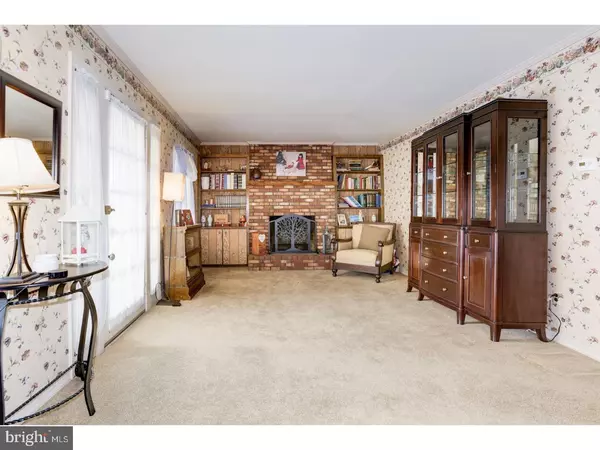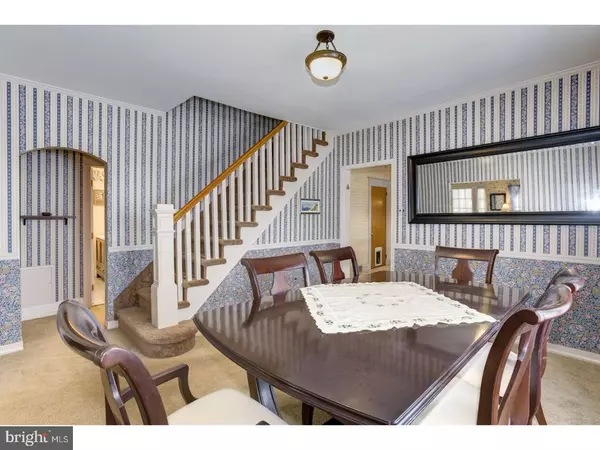$226,000
$230,000
1.7%For more information regarding the value of a property, please contact us for a free consultation.
3 Beds
3 Baths
2,672 SqFt
SOLD DATE : 05/01/2018
Key Details
Sold Price $226,000
Property Type Single Family Home
Sub Type Detached
Listing Status Sold
Purchase Type For Sale
Square Footage 2,672 sqft
Price per Sqft $84
Subdivision Runnemede Gardens
MLS Listing ID 1004427889
Sold Date 05/01/18
Style Bungalow
Bedrooms 3
Full Baths 2
Half Baths 1
HOA Y/N N
Abv Grd Liv Area 2,672
Originating Board TREND
Year Built 1928
Annual Tax Amount $8,305
Tax Year 2017
Lot Size 0.324 Acres
Acres 0.32
Lot Dimensions 94X150
Property Description
PROPERTY RECENTLY REASSESSED FOR LOWER TAXES! NEW TAX INFO COMING SOON! HOME WARRANTY INCLUDED! Welcome to Runnemede's biggest hidden gem! If you are looking for a home with inviting charm, large rooms and storage galore, then this should be on the top of your must see list! As you enter this 3 bedroom, 2.5 bath, beautifully expanded 2 story bungalow located on a double lot, you are welcomed by a large living room featuring the first of two fireplaces this home has to offer. Next, the natural flow of the home brings you to the formal dining room, perfect for hosting gatherings. The breakfast room is your next stop, which leads into a kitchen with room to spare! With an abundance of cabinetry, this kitchen also boasts a large center island, gas range, stainless steel refrigerator and Corian countertops. Off the kitchen you will find a grand family room, featuring yet another beautiful fireplace, just waiting for those chilly nights. To top off the first floor you will find the first of three bedrooms as well as an updated full bath including modern wood plank tile flooring. Upstairs you will be greeted by an open area sitting room which leads to a huge sunken master suite that must be seen to believe! The master features a full bath equipped with a jetted tub, as well as an oversized walk-in closet. Upstairs you will also find the third impressively large bedroom, featuring a large walk-in closet, as well as an en suite half bath. Outside you will find a large yard just waiting for a party, featuring a covered patio, heated in-ground pool, fire pit and enclosed porch equipped with a ceiling fan. A 2 car detached garage provides lots of extra storage. Located close to parks and just minutes from Rt. 42, Rt. 295 and the NJ Turnpike, this house has it all!
Location
State NJ
County Camden
Area Runnemede Boro (20430)
Zoning RES
Rooms
Other Rooms Living Room, Dining Room, Primary Bedroom, Bedroom 2, Kitchen, Family Room, Bedroom 1, Other
Basement Partial, Unfinished
Interior
Interior Features Primary Bath(s), Kitchen - Island, Ceiling Fan(s), WhirlPool/HotTub, Dining Area
Hot Water Oil
Heating Oil, Gas, Forced Air
Cooling Central A/C
Flooring Fully Carpeted, Tile/Brick
Fireplaces Number 2
Fireplaces Type Brick
Equipment Built-In Range, Dishwasher, Disposal, Built-In Microwave
Fireplace Y
Window Features Bay/Bow
Appliance Built-In Range, Dishwasher, Disposal, Built-In Microwave
Heat Source Oil, Natural Gas
Laundry Basement
Exterior
Exterior Feature Patio(s), Porch(es)
Garage Spaces 4.0
Fence Other
Pool In Ground
Utilities Available Cable TV
Water Access N
Roof Type Pitched
Accessibility None
Porch Patio(s), Porch(es)
Total Parking Spaces 4
Garage Y
Building
Lot Description Corner
Story 2
Foundation Brick/Mortar
Sewer Public Sewer
Water Public
Architectural Style Bungalow
Level or Stories 2
Additional Building Above Grade
New Construction N
Schools
High Schools Triton Regional
School District Black Horse Pike Regional Schools
Others
Senior Community No
Tax ID 30-00068-00001
Ownership Fee Simple
Security Features Security System
Read Less Info
Want to know what your home might be worth? Contact us for a FREE valuation!

Our team is ready to help you sell your home for the highest possible price ASAP

Bought with Matthew R Colucci • HomeSmart First Advantage Realty
"My job is to find and attract mastery-based agents to the office, protect the culture, and make sure everyone is happy! "
tyronetoneytherealtor@gmail.com
4221 Forbes Blvd, Suite 240, Lanham, MD, 20706, United States






