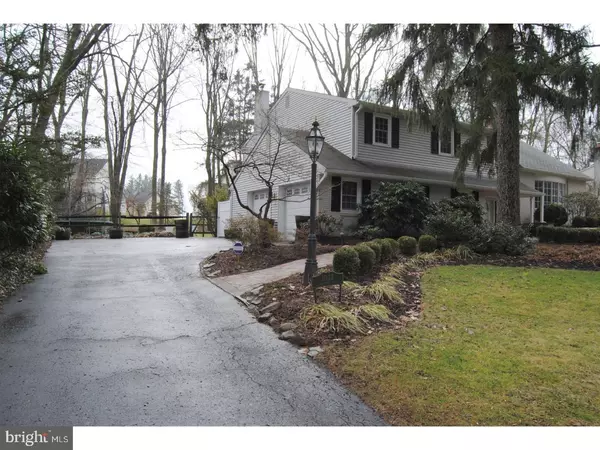$525,000
$524,900
For more information regarding the value of a property, please contact us for a free consultation.
4 Beds
3 Baths
3,506 SqFt
SOLD DATE : 05/04/2018
Key Details
Sold Price $525,000
Property Type Single Family Home
Sub Type Detached
Listing Status Sold
Purchase Type For Sale
Square Footage 3,506 sqft
Price per Sqft $149
Subdivision Sandy Run
MLS Listing ID 1000180264
Sold Date 05/04/18
Style Colonial,Split Level
Bedrooms 4
Full Baths 2
Half Baths 1
HOA Fees $2/ann
HOA Y/N Y
Abv Grd Liv Area 2,846
Originating Board TREND
Year Built 1972
Annual Tax Amount $9,342
Tax Year 2018
Lot Size 0.379 Acres
Acres 0.38
Lot Dimensions 110X150
Property Description
Welcome to this beautifully decorated 4 bedroom, 2 1/2 bath Sandy Run home set among mature trees and perennial gardens. This house has been lovingly updated and maintained and boasts a fresh and neutral decor. Upgrades include a brand new furnace, new family room carpet(installed 2 days ago), new tile foyer, newly professionally painted kitchen cabinets, all new stainless appliances and new quartz countertops. The entire house has been painted in the past 2 years, including all woodwork. Other upgrades include replacement windows, crown molding and hardwood floors throughout most of the house. As you approach the house you will notice the lush landscaping. Enter the spacious foyer, and to the right is the living room with a large picture window for lots of natural light. The dining room has a triple French door also allowing for an abundance of light. The newly decorated kitchen boasts light grey raised panel cabinets, new light colored quartz countertops, new tile backsplash, under cabinet lighting, and all new stainless appliances. There is a huge picture window that adds an amazing view of the backyard. The main level family room has a wood burning fireplace flanked by custom built-in cabinets. The spacious room also has recessed lighting, brand new carpet and paint, and a French door that leads to the travertine covered patio. Outside, the covered patio includes ceiling fans and looks out over the stunning perennial gardens. In the summer, enjoy your privacy from the mature trees and roast marsmallows over the firepit. You will spend all your summertime in this gorgeous back yard. An updated powder room and laundry complete the first floor. Upstairs, you will find 4 large bedrooms. The master bedroom features large closets, an updated en suite with tile shower, and a dressing area that can be used as a small office or nursery. The other 3 bedrooms are very large and the hall bath has been updated and includes a double vanity and a whirlpool tub. There is walk in attic space for additional storage. The basement is finished and carpeted and a great place to play pool, watch the game, or let the chldren play. There is extra storage and the mechanicals are easily accessible. Don't hesitate to come and see this great house in a fabulous neighborhood with plenty of little ones and great schools.
Location
State PA
County Bucks
Area Lower Makefield Twp (10120)
Zoning R2
Rooms
Other Rooms Living Room, Dining Room, Primary Bedroom, Bedroom 2, Bedroom 3, Kitchen, Family Room, Bedroom 1, Laundry, Other, Attic
Basement Full, Fully Finished
Interior
Interior Features Primary Bath(s), Kitchen - Eat-In
Hot Water Electric
Heating Oil, Hot Water
Cooling Central A/C
Flooring Wood, Fully Carpeted, Tile/Brick
Fireplaces Number 1
Fireplaces Type Brick
Equipment Built-In Range, Oven - Self Cleaning, Dishwasher
Fireplace Y
Window Features Bay/Bow,Replacement
Appliance Built-In Range, Oven - Self Cleaning, Dishwasher
Heat Source Oil
Laundry Main Floor
Exterior
Exterior Feature Patio(s)
Parking Features Garage Door Opener
Garage Spaces 4.0
Utilities Available Cable TV
Water Access N
Roof Type Shingle
Accessibility None
Porch Patio(s)
Attached Garage 2
Total Parking Spaces 4
Garage Y
Building
Lot Description Level
Story Other
Foundation Brick/Mortar
Sewer Public Sewer
Water Public
Architectural Style Colonial, Split Level
Level or Stories Other
Additional Building Above Grade, Below Grade
New Construction N
Schools
Elementary Schools Quarry Hill
Middle Schools Pennwood
High Schools Pennsbury
School District Pennsbury
Others
HOA Fee Include Common Area Maintenance
Senior Community No
Tax ID 20-022-121
Ownership Fee Simple
Security Features Security System
Acceptable Financing Conventional
Listing Terms Conventional
Financing Conventional
Read Less Info
Want to know what your home might be worth? Contact us for a FREE valuation!

Our team is ready to help you sell your home for the highest possible price ASAP

Bought with Jennifer Tome-Berry • Keller Williams Delaware Valley Realty
"My job is to find and attract mastery-based agents to the office, protect the culture, and make sure everyone is happy! "
tyronetoneytherealtor@gmail.com
4221 Forbes Blvd, Suite 240, Lanham, MD, 20706, United States






