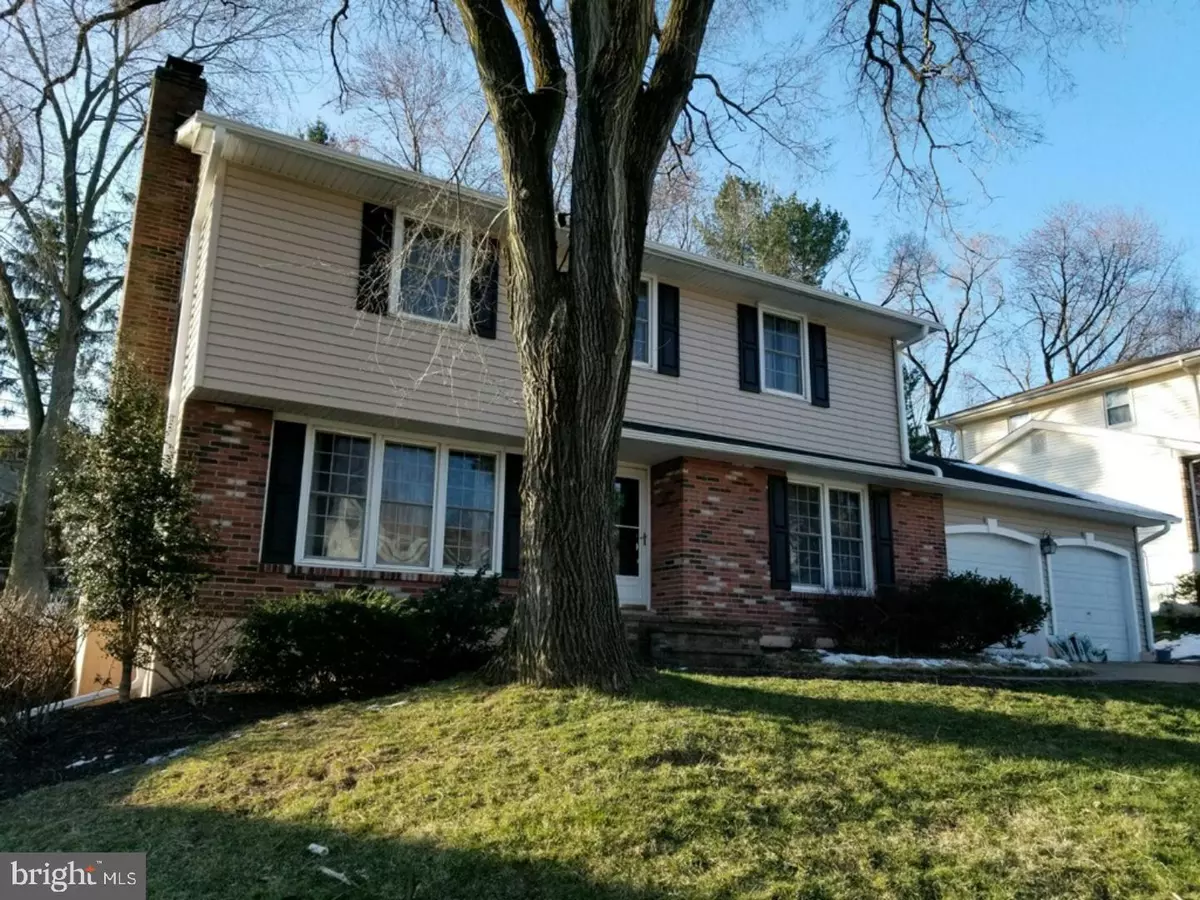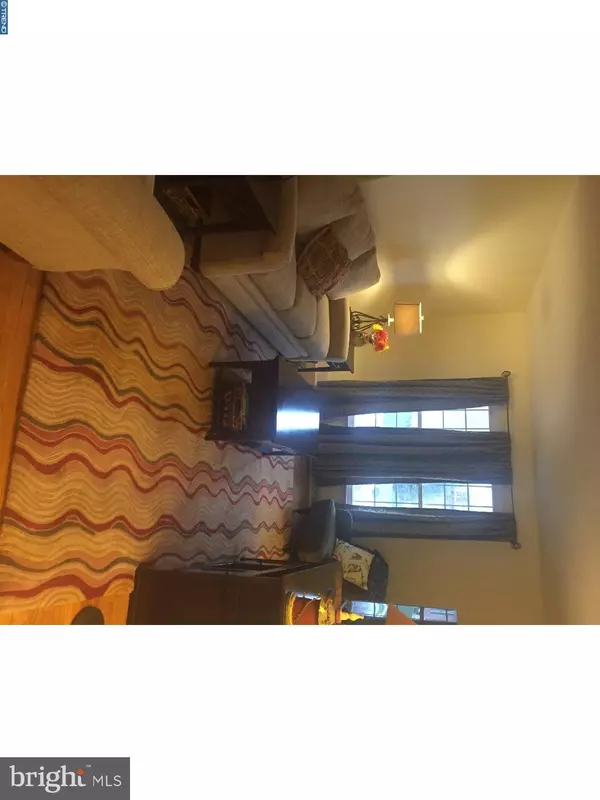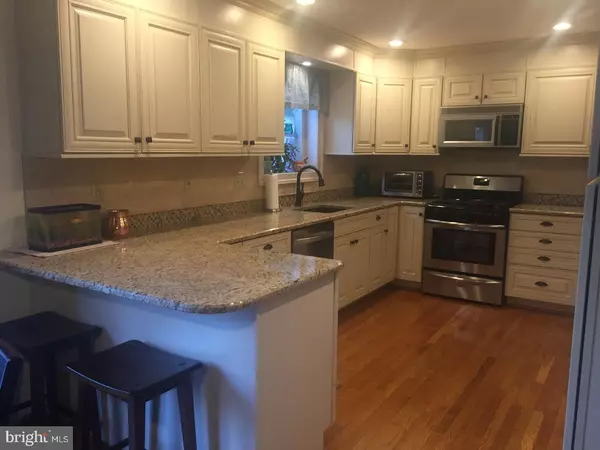$362,500
$362,500
For more information regarding the value of a property, please contact us for a free consultation.
4 Beds
3 Baths
2,150 SqFt
SOLD DATE : 05/08/2018
Key Details
Sold Price $362,500
Property Type Single Family Home
Sub Type Detached
Listing Status Sold
Purchase Type For Sale
Square Footage 2,150 sqft
Price per Sqft $168
Subdivision Linden Hill Villag
MLS Listing ID 1000266688
Sold Date 05/08/18
Style Colonial
Bedrooms 4
Full Baths 2
Half Baths 1
HOA Fees $2/ann
HOA Y/N Y
Abv Grd Liv Area 2,150
Originating Board TREND
Year Built 1970
Annual Tax Amount $2,933
Tax Year 2017
Lot Size 9,583 Sqft
Acres 0.22
Lot Dimensions 80X120
Property Description
Beautiful well kept and maintained home. This house is move in ready. Remodeled kitchen with open floor plan, under counter lighting and granite counter tops. Laundry room, upstairs hall bathroom, and downstairs powder room all have been remodeled. Downstairs hardwood floors refinished about 3 years ago. Hardwood floors throughout upstairs but most are covered with carpet. New windows, doors, fascia, soffit, gutters, roof, siding, and garage doors. New deck with composite rail that steps down to a concrete patio with EP Henry knee wall. Custom EP Henry front entry walk and landing. Most base molding has been replaced with 6 1/4 inch colonial base molding. Interior doors have been replaced with 6 panel colonial doors. Upstairs doors are solid core. 200 Amp upgraded electric service. Double tandem garage is great for someone that has a weekend or classic car they would like to keep garaged. 1 year home warranty. Pre listing home inspection completed. Electric dog fence.
Location
State DE
County New Castle
Area Elsmere/Newport/Pike Creek (30903)
Zoning NC6.5
Rooms
Other Rooms Living Room, Dining Room, Primary Bedroom, Bedroom 2, Bedroom 3, Kitchen, Family Room, Bedroom 1, Laundry
Basement Full, Unfinished
Interior
Interior Features Primary Bath(s), Ceiling Fan(s), Attic/House Fan, Kitchen - Eat-In
Hot Water Natural Gas
Heating Gas, Forced Air, Programmable Thermostat
Cooling Central A/C
Flooring Wood
Fireplaces Number 1
Fireplaces Type Brick
Fireplace Y
Window Features Replacement
Heat Source Natural Gas
Laundry Main Floor
Exterior
Exterior Feature Deck(s), Patio(s)
Garage Spaces 6.0
Water Access N
Roof Type Shingle
Accessibility None
Porch Deck(s), Patio(s)
Attached Garage 3
Total Parking Spaces 6
Garage Y
Building
Lot Description Front Yard, Rear Yard
Story 2
Foundation Brick/Mortar
Sewer Public Sewer
Water Public
Architectural Style Colonial
Level or Stories 2
Additional Building Above Grade
New Construction N
Schools
Elementary Schools Linden Hill
Middle Schools Skyline
High Schools John Dickinson
School District Red Clay Consolidated
Others
Senior Community No
Tax ID 08-037.30-046
Ownership Fee Simple
Read Less Info
Want to know what your home might be worth? Contact us for a FREE valuation!

Our team is ready to help you sell your home for the highest possible price ASAP

Bought with Monica H Bush • Patterson-Schwartz - Greenville
"My job is to find and attract mastery-based agents to the office, protect the culture, and make sure everyone is happy! "
tyronetoneytherealtor@gmail.com
4221 Forbes Blvd, Suite 240, Lanham, MD, 20706, United States






