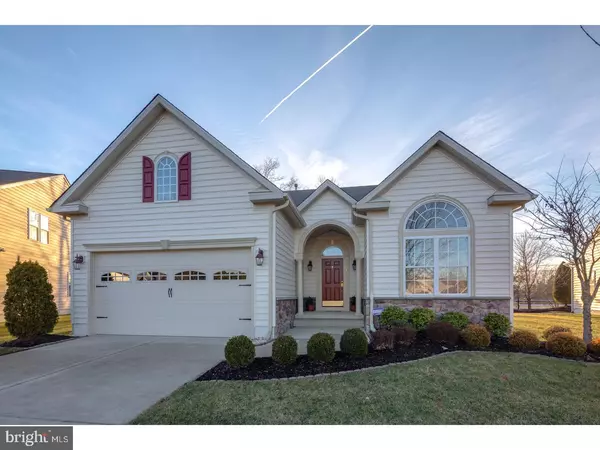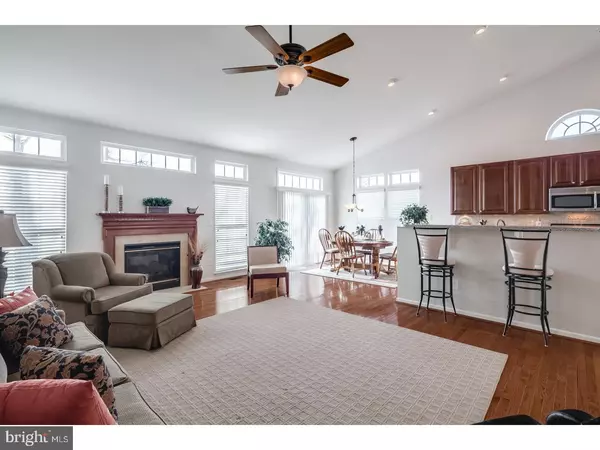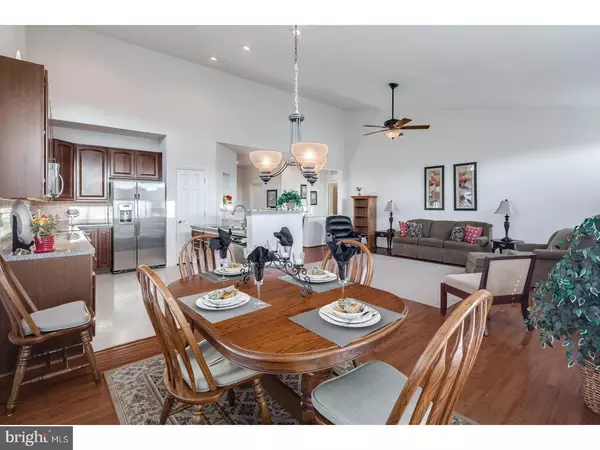$215,000
$224,900
4.4%For more information regarding the value of a property, please contact us for a free consultation.
2 Beds
2 Baths
1,714 SqFt
SOLD DATE : 05/04/2018
Key Details
Sold Price $215,000
Property Type Single Family Home
Sub Type Detached
Listing Status Sold
Purchase Type For Sale
Square Footage 1,714 sqft
Price per Sqft $125
Subdivision Hearthstone At Wedge
MLS Listing ID 1004942327
Sold Date 05/04/18
Style Ranch/Rambler
Bedrooms 2
Full Baths 2
HOA Fees $105/mo
HOA Y/N Y
Abv Grd Liv Area 1,714
Originating Board TREND
Year Built 2007
Annual Tax Amount $7,348
Tax Year 2017
Lot Size 6,215 Sqft
Acres 0.14
Lot Dimensions 55X113
Property Description
NEUTRAL LIGHT AND BRIGHT OPEN FLOOR PLAN ON OVERSIZED TREE LINED LOT. This Popular Brighton Model Offers You Care Free Living in this Stately and Pristine Home in One of the Most Desirable +55 Communities in South Jersey and a low HOA! Entering the Home you are Greeted by a Lovely Open Foyer with Tray Ceiling, Crown Molding and Upgraded Hardwood Floors. These Gleaming Floors Continue into the Amazing Living Area where the Kitchen Boosts Upgraded 42" Cherry Wood Cabinets, Upgraded GE Profile Stainless Steel Appliances, Expansive Breakfast Bar, Half Moon Window, Tile Back Splash, Under Cabinetry Lighting and Pantry for Extra Storage. The Open Floor Plan Flows from Kitchen to Dinning Room to Great Room with Soaring Ceilings, Recessed Lighting and Custom Planation like Blinds. This Main Living Area is Great for Entertaining with it's Beautifully Mantled Gas Fireplace, Natural Light and Open Floor Plan. From the Dinning Area Exit Slider to Beautiful Custom Built Trex Deck and Expansive Tree lined Yard. Moving to the Master Suite you will find Tray Ceiling with Recessed lighting and Large Walk in and Linen closets. Master Tile Bath Offers Separate Toilet Area, Double Sink and Walk in Shower with Tasteful Shower Seat. Second Bedroom Boosts Vaulted Ceilings and Large Floor to Ceiling Window. For that Extra Space for Office or Another Sitting Area Enter the Study through Windowed French Doors. All Bedrooms and Main Living Space have Cable Hookup. Washer Dryer Room with added cabinetry for Lots of Storage. 2 Car Garage with Remote Door Opener. Sprinkler System. No Pets or Smokers have ever lived in Property. Crawl space is lighted for extra storage. Short Walk to Clubhouse offers Lovely Entertaining Area, Patio, Fitness Center, Meeting Rooms and Lots of Community Activities. Location is Close to Train to Atlantic City and Philadelphia and Close to shopping, restaurants, major roads and area bridges.
Location
State NJ
County Camden
Area Winslow Twp (20436)
Zoning PR4
Rooms
Other Rooms Living Room, Dining Room, Primary Bedroom, Kitchen, Bedroom 1, Other
Interior
Interior Features Primary Bath(s), Butlers Pantry, Sprinkler System, Stall Shower, Dining Area
Hot Water Natural Gas
Heating Gas
Cooling Central A/C
Fireplaces Number 1
Fireplaces Type Gas/Propane
Equipment Disposal
Fireplace Y
Appliance Disposal
Heat Source Natural Gas
Laundry Main Floor
Exterior
Exterior Feature Deck(s)
Garage Spaces 5.0
Amenities Available Club House
Water Access N
Roof Type Pitched
Accessibility None
Porch Deck(s)
Total Parking Spaces 5
Garage N
Building
Story 1
Sewer Public Sewer
Water Public
Architectural Style Ranch/Rambler
Level or Stories 1
Additional Building Above Grade
New Construction N
Schools
School District Winslow Township Public Schools
Others
HOA Fee Include Common Area Maintenance,Snow Removal,Trash,Health Club,All Ground Fee,Management
Senior Community Yes
Tax ID 36-01504 01-00004
Ownership Fee Simple
Acceptable Financing Conventional, VA, FHA 203(b)
Listing Terms Conventional, VA, FHA 203(b)
Financing Conventional,VA,FHA 203(b)
Read Less Info
Want to know what your home might be worth? Contact us for a FREE valuation!

Our team is ready to help you sell your home for the highest possible price ASAP

Bought with Stephen B. Clyde • RE/MAX Preferred - Marlton
"My job is to find and attract mastery-based agents to the office, protect the culture, and make sure everyone is happy! "
tyronetoneytherealtor@gmail.com
4221 Forbes Blvd, Suite 240, Lanham, MD, 20706, United States






