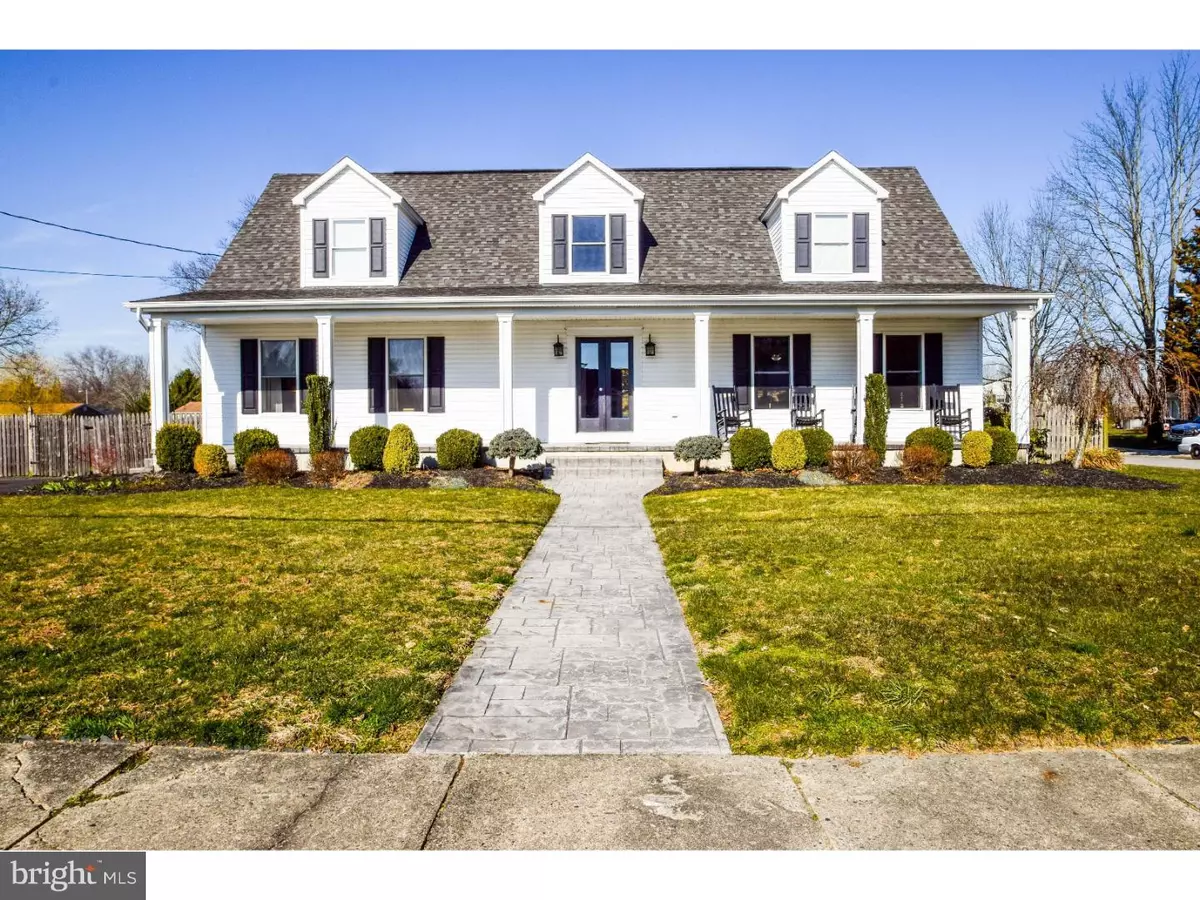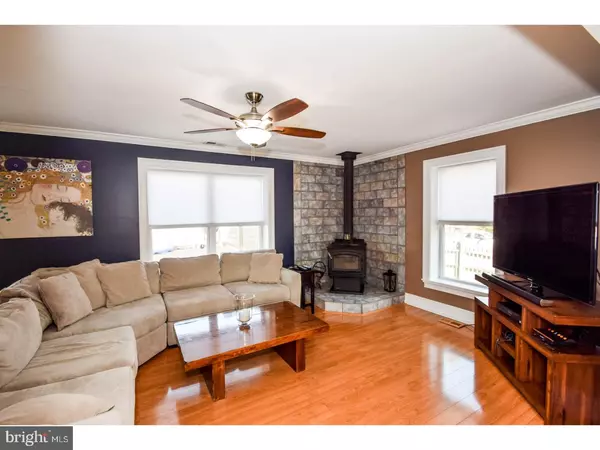$275,000
$275,000
For more information regarding the value of a property, please contact us for a free consultation.
3 Beds
3 Baths
2,268 SqFt
SOLD DATE : 05/09/2018
Key Details
Sold Price $275,000
Property Type Single Family Home
Sub Type Detached
Listing Status Sold
Purchase Type For Sale
Square Footage 2,268 sqft
Price per Sqft $121
Subdivision None Available
MLS Listing ID 1000298922
Sold Date 05/09/18
Style Cape Cod
Bedrooms 3
Full Baths 2
Half Baths 1
HOA Y/N N
Abv Grd Liv Area 2,268
Originating Board TREND
Year Built 2003
Annual Tax Amount $8,538
Tax Year 2017
Lot Size 0.404 Acres
Acres 0.4
Lot Dimensions 105X168
Property Description
This is it!! The pictures do not lie. 3 bedroom (easily converted into 4), 2 and a half bathroom with above ground pool, fenced in yard and lots of closet space. Beautiful stamped concrete extends down the front walkway and onto the front covered porch that is the length of the house. Step into the foyer and tile runs through the hallway, powder room and into your kitchen with dining area and mud room. The kitchen has all stainless steel appliances, breakfast bar and large pantry. Open floor plan through the eat-in kitchen to the family room and living room. The family room has a wood burning stove with tile surround and light wood laminate through both the family room and living room. The first floor master suite has a walk in closet and master bathroom with double sinks, shower and soaking tub. Upstairs has 2 bedrooms, full bathroom and loft area that could easily be converted to a 4th bedroom. The basement is the length of the house with bilco doors that lead to the side yard. The large fenced in backyard provides a 22' x 16' deck with solar lighting overlooking the above ground pool and 25' x 15' patio. There is also a shed and vegetable garden with irrigation. The custom crown molding, baseboard, trimwork and closet space really set this home apart. The cleanliness and attention to detail show their pride of ownership. You will appreciate the quiet location of your new home. A 1-year home warranty is also included. Setup a showing today before it's gone.
Location
State NJ
County Camden
Area Waterford Twp (20435)
Zoning AG
Rooms
Other Rooms Living Room, Primary Bedroom, Bedroom 2, Kitchen, Family Room, Bedroom 1, Laundry, Other, Attic
Basement Full, Unfinished, Outside Entrance, Drainage System
Interior
Interior Features Primary Bath(s), Butlers Pantry, Ceiling Fan(s), Wood Stove, Sprinkler System, Water Treat System, Kitchen - Eat-In
Hot Water Natural Gas
Heating Gas, Wood Burn Stove, Forced Air
Cooling Central A/C
Flooring Fully Carpeted, Tile/Brick
Fireplaces Number 1
Equipment Built-In Range, Oven - Self Cleaning, Dishwasher
Fireplace Y
Appliance Built-In Range, Oven - Self Cleaning, Dishwasher
Heat Source Natural Gas, Wood
Laundry Main Floor
Exterior
Exterior Feature Deck(s), Patio(s), Porch(es)
Garage Spaces 3.0
Fence Other
Pool Above Ground
Utilities Available Cable TV
Water Access N
Roof Type Shingle
Accessibility None
Porch Deck(s), Patio(s), Porch(es)
Total Parking Spaces 3
Garage N
Building
Lot Description Corner, Level, Open, Front Yard, Rear Yard, SideYard(s)
Story 2
Foundation Concrete Perimeter
Sewer On Site Septic
Water Well
Architectural Style Cape Cod
Level or Stories 2
Additional Building Above Grade
New Construction N
Schools
Elementary Schools Waterford
School District Waterford Township Public Schools
Others
Senior Community No
Tax ID 35-07004-00002
Ownership Fee Simple
Acceptable Financing Conventional, VA, FHA 203(b), USDA
Listing Terms Conventional, VA, FHA 203(b), USDA
Financing Conventional,VA,FHA 203(b),USDA
Read Less Info
Want to know what your home might be worth? Contact us for a FREE valuation!

Our team is ready to help you sell your home for the highest possible price ASAP

Bought with Deborah L Valvo • Weichert Realtors-Medford
"My job is to find and attract mastery-based agents to the office, protect the culture, and make sure everyone is happy! "
tyronetoneytherealtor@gmail.com
4221 Forbes Blvd, Suite 240, Lanham, MD, 20706, United States






