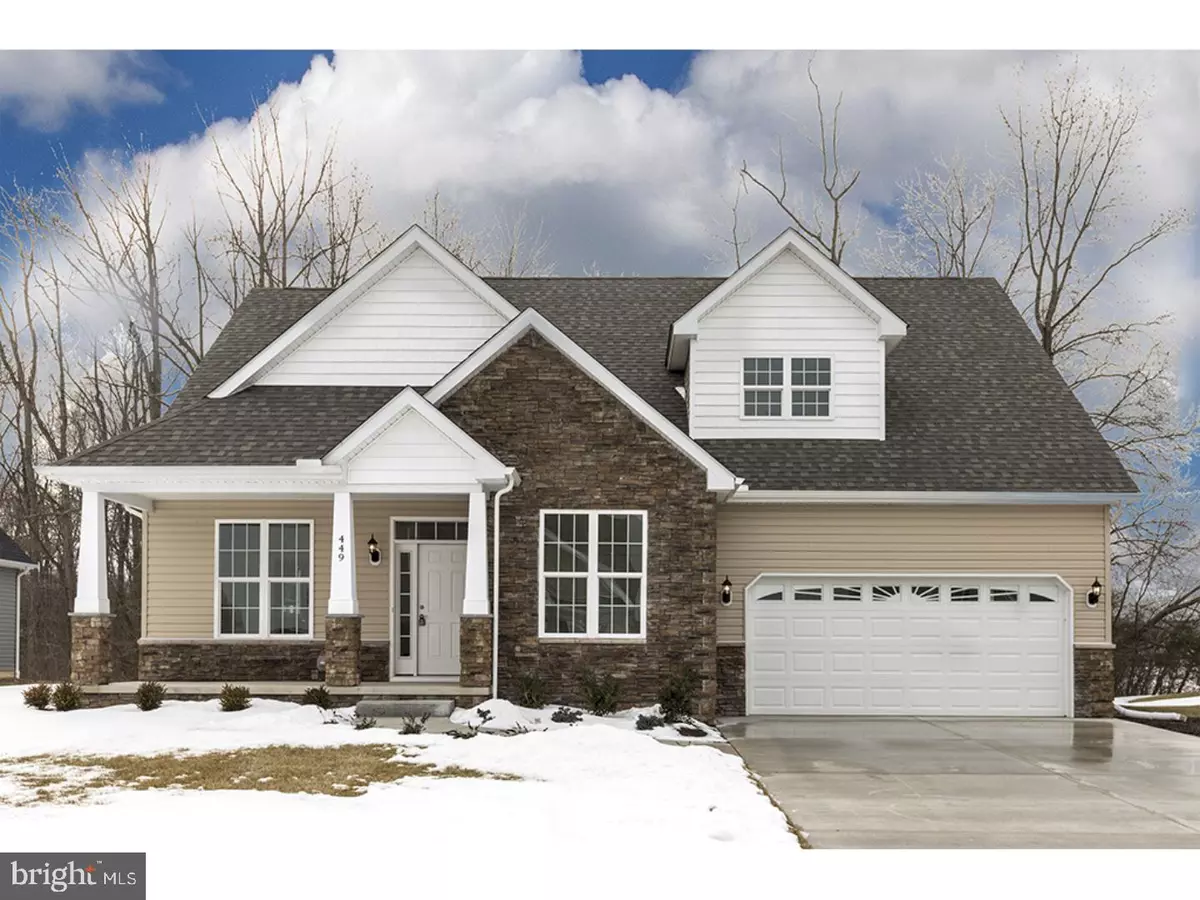$335,000
$335,000
For more information regarding the value of a property, please contact us for a free consultation.
4 Beds
3 Baths
2,763 SqFt
SOLD DATE : 05/11/2018
Key Details
Sold Price $335,000
Property Type Single Family Home
Sub Type Detached
Listing Status Sold
Purchase Type For Sale
Square Footage 2,763 sqft
Price per Sqft $121
Subdivision Longacre Village
MLS Listing ID 1004461971
Sold Date 05/11/18
Style Contemporary
Bedrooms 4
Full Baths 2
Half Baths 1
HOA Fees $160/ann
HOA Y/N Y
Abv Grd Liv Area 2,763
Originating Board TREND
Year Built 2018
Annual Tax Amount $1,500
Tax Year 2017
Lot Size 10,019 Sqft
Acres 0.23
Lot Dimensions 86X120
Property Description
WOW, at $335K this Beautiful "Brand New" custom home could be yours. Looking for a new home with all of today's popular upgrades? Open floor plan on your list? Want to be in one of Kent County's most popular Active Adult Communities? Look no further. This new custom home has everything you are looking for; Hardwood floors, Granite counters, 4 bed/2 bath, Loft, Fireplace, Stainless appliances. Over 2600 Sq.Ft. of living space. Outside this home features Stone accents and a large front porch, large 2 car garage with garage door opener. This home also features a rear deck, and backs to trees for plenty of privacy. Low HOA fees ( $160.00 per month) include; grass cutting, trash, snow removal on the streets, sidewalks throughout the community, Clubhouse, outdoor pool, and more. Best of all, the community is finished, no living in a construction zone for years to come. Very low property taxes are estimated at $1,200.00 per year. One-Time Cap contribution fee - $475.00 ($300.00 cap contribution, $175.00 management fee) Agent remarks; fireplaces, Dual HVAC systems, forced air gas on first floor and heat pump upstairs.
Location
State DE
County Kent
Area Caesar Rodney (30803)
Zoning AR
Rooms
Other Rooms Living Room, Dining Room, Primary Bedroom, Bedroom 2, Bedroom 3, Kitchen, Family Room, Bedroom 1, Other, Attic
Interior
Interior Features Primary Bath(s), Kitchen - Island, Ceiling Fan(s), Stall Shower, Dining Area
Hot Water Electric
Heating Gas, Forced Air
Cooling Central A/C
Flooring Wood, Fully Carpeted, Vinyl
Fireplaces Number 1
Fireplaces Type Gas/Propane
Equipment Built-In Range, Oven - Self Cleaning, Dishwasher, Disposal, Energy Efficient Appliances, Built-In Microwave
Fireplace Y
Appliance Built-In Range, Oven - Self Cleaning, Dishwasher, Disposal, Energy Efficient Appliances, Built-In Microwave
Heat Source Natural Gas
Laundry Main Floor
Exterior
Exterior Feature Porch(es)
Parking Features Garage Door Opener
Garage Spaces 4.0
Utilities Available Cable TV
Amenities Available Swimming Pool, Club House
Water Access N
Roof Type Pitched,Shingle
Accessibility None
Porch Porch(es)
Attached Garage 2
Total Parking Spaces 4
Garage Y
Building
Lot Description Front Yard, Rear Yard
Story 2
Foundation Concrete Perimeter
Sewer Public Sewer
Water Public
Architectural Style Contemporary
Level or Stories 2
Additional Building Above Grade
Structure Type Cathedral Ceilings,9'+ Ceilings
New Construction Y
Schools
Elementary Schools W.B. Simpson
School District Caesar Rodney
Others
Pets Allowed Y
HOA Fee Include Pool(s),Common Area Maintenance,Lawn Maintenance,Snow Removal,Trash
Senior Community Yes
Tax ID 7-00-10304-02-0900-000
Ownership Fee Simple
Acceptable Financing Conventional, VA
Listing Terms Conventional, VA
Financing Conventional,VA
Pets Allowed Case by Case Basis
Read Less Info
Want to know what your home might be worth? Contact us for a FREE valuation!

Our team is ready to help you sell your home for the highest possible price ASAP

Bought with Dakota D Williams • Long & Foster Real Estate, Inc.
"My job is to find and attract mastery-based agents to the office, protect the culture, and make sure everyone is happy! "
tyronetoneytherealtor@gmail.com
4221 Forbes Blvd, Suite 240, Lanham, MD, 20706, United States

