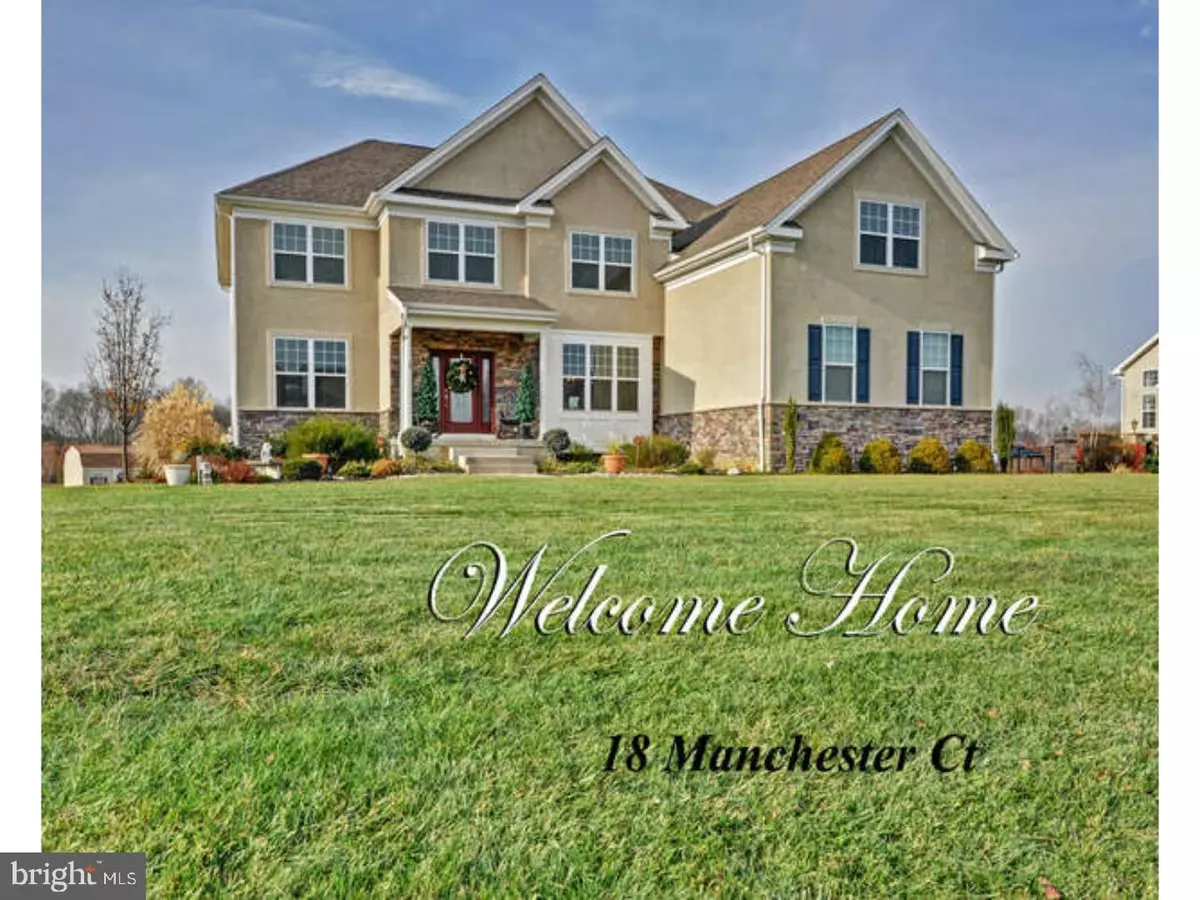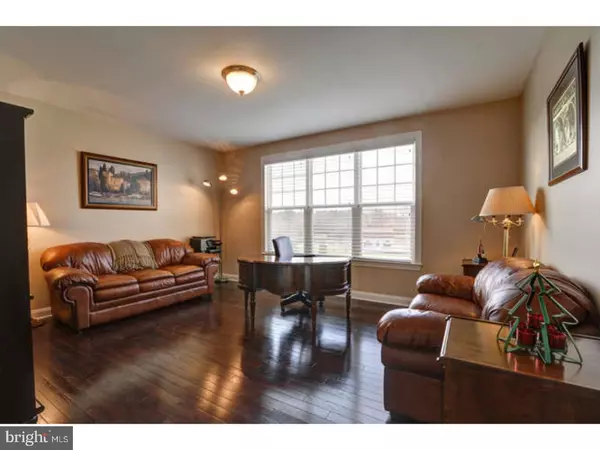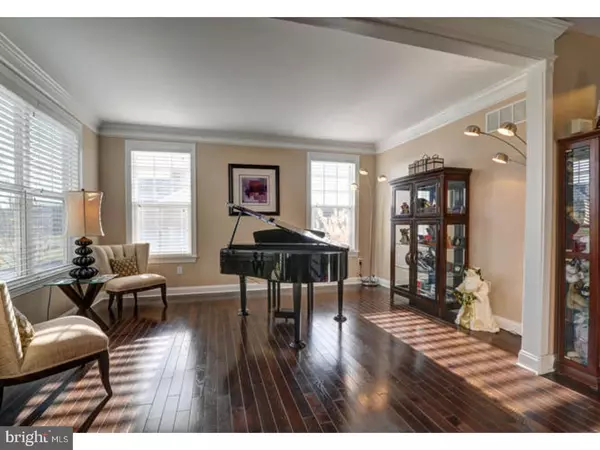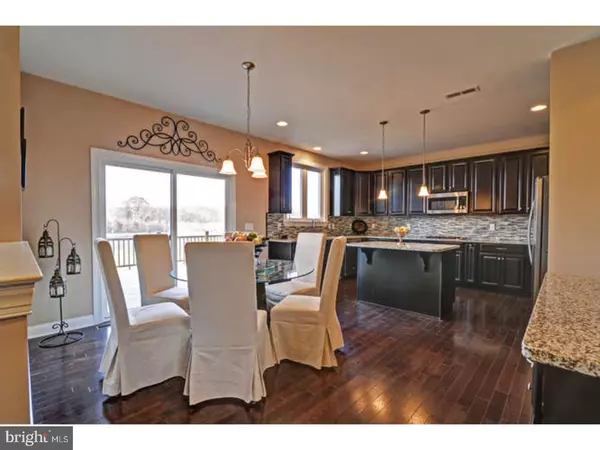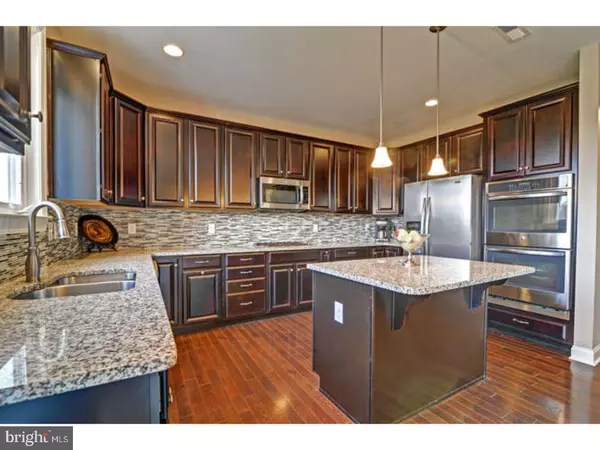$570,000
$599,900
5.0%For more information regarding the value of a property, please contact us for a free consultation.
4 Beds
5 Baths
5,134 SqFt
SOLD DATE : 05/10/2018
Key Details
Sold Price $570,000
Property Type Single Family Home
Sub Type Detached
Listing Status Sold
Purchase Type For Sale
Square Footage 5,134 sqft
Price per Sqft $111
Subdivision Covington Estates
MLS Listing ID 1004283909
Sold Date 05/10/18
Style Colonial
Bedrooms 4
Full Baths 4
Half Baths 1
HOA Fees $165/mo
HOA Y/N Y
Abv Grd Liv Area 4,034
Originating Board TREND
Year Built 2013
Annual Tax Amount $16,213
Tax Year 2017
Lot Size 0.930 Acres
Acres 0.93
Lot Dimensions 0X0
Property Description
LOOK NO FURTHER! MAJOR PRICE REDUCTION AND PRICED TO SELL! A truly immaculate executive class custom built home on a premium cud-da-sac lot. This is a rare example of quality construction combined with top of the line upgrades all carefully planned and integrated with excellence. Offered by the original owners this home and property have been maintained to a level that it appears to be new. As you enter the home, you will immediately be impressed with the 2-story foyer, open floor plan and hardwood floors throughout. The home offers over 5,100 sq. ft. of living space that includes an incredible finished basement and $170,000 in custom upgrades throughout the home. A gourmet chef's kitchen w/gorgeous ceramic backsplash, Luna pearl granite countertops, Scottsdale maple Espresso Cabinetry, double sink, double lazy susan, stainless steel appliances, center island, pantry & breakfast area. Spacious family room with vaulted ceilings and gas fireplace. Formal living and dining room with crown molding. Glass French doors lead to a 1st floor study. Second floor boast 4 large bedrooms, including a private master bedroom suite which offers a sitting room, 2 walk-in closets, master bath with soaking tub and an oversized stand up shower stall. The 2nd floor loft can easily be finished into a 5th bedroom. Glass panel door leads to a finished Walk-out Basement sure to wow your guests! Gorgeous wood flooring, dance floor w/mirrored wall, entertainment/movie room, casual area for your pool table, Basement also offers a Beautiful Full Bathroom. There is also plenty of storage space left unfinished for you! The grounds are professionally landscaped w/gorgeous stamped concrete patio, Composite deck w/sunsetter retractable awning w/lighting, Gas Fire pit, 16 zone Lawn Sprinkler system & custom shed w/2 lofts. Full house generator offers peace of mind during power outages. Relax and enjoy your yard with views of the tranquil sunsets, and the unobstructed views of the pond. All in an exclusive development of pristine homes. This home is located approximately 20 minutes from the Hamilton train station, and the Joint Base McGuire Dix Lakehurst. Excellent schools, and easy access to Route 206, 130, 295 and the NJ Turnpike. Priced to Sell!
Location
State NJ
County Burlington
Area Mansfield Twp (20318)
Zoning R-1
Rooms
Other Rooms Living Room, Dining Room, Primary Bedroom, Bedroom 2, Bedroom 3, Kitchen, Family Room, Bedroom 1, Laundry, Other, Attic
Basement Full, Fully Finished
Interior
Interior Features Primary Bath(s), Kitchen - Island, Butlers Pantry, Ceiling Fan(s), WhirlPool/HotTub, Sprinkler System, Dining Area
Hot Water Natural Gas
Heating Gas, Forced Air, Zoned
Cooling Central A/C
Flooring Wood, Fully Carpeted, Tile/Brick
Fireplaces Number 1
Equipment Oven - Wall, Oven - Double, Oven - Self Cleaning, Dishwasher, Refrigerator, Built-In Microwave
Fireplace Y
Window Features Energy Efficient
Appliance Oven - Wall, Oven - Double, Oven - Self Cleaning, Dishwasher, Refrigerator, Built-In Microwave
Heat Source Natural Gas
Laundry Main Floor
Exterior
Exterior Feature Deck(s)
Garage Spaces 6.0
Utilities Available Cable TV
View Y/N Y
Water Access N
View Water
Roof Type Pitched,Shingle
Accessibility None
Porch Deck(s)
Attached Garage 3
Total Parking Spaces 6
Garage Y
Building
Lot Description Front Yard, Rear Yard, SideYard(s)
Story 2
Sewer On Site Septic
Water Well
Architectural Style Colonial
Level or Stories 2
Additional Building Above Grade, Below Grade, Shed
Structure Type Cathedral Ceilings,9'+ Ceilings
New Construction N
Schools
Elementary Schools John Hydock
School District Mansfield Township Public Schools
Others
HOA Fee Include Common Area Maintenance
Senior Community No
Tax ID 18-00031 01-00019
Ownership Fee Simple
Read Less Info
Want to know what your home might be worth? Contact us for a FREE valuation!

Our team is ready to help you sell your home for the highest possible price ASAP

Bought with Karen L Dippolito • Diamond Homes Realty
"My job is to find and attract mastery-based agents to the office, protect the culture, and make sure everyone is happy! "
tyronetoneytherealtor@gmail.com
4221 Forbes Blvd, Suite 240, Lanham, MD, 20706, United States

