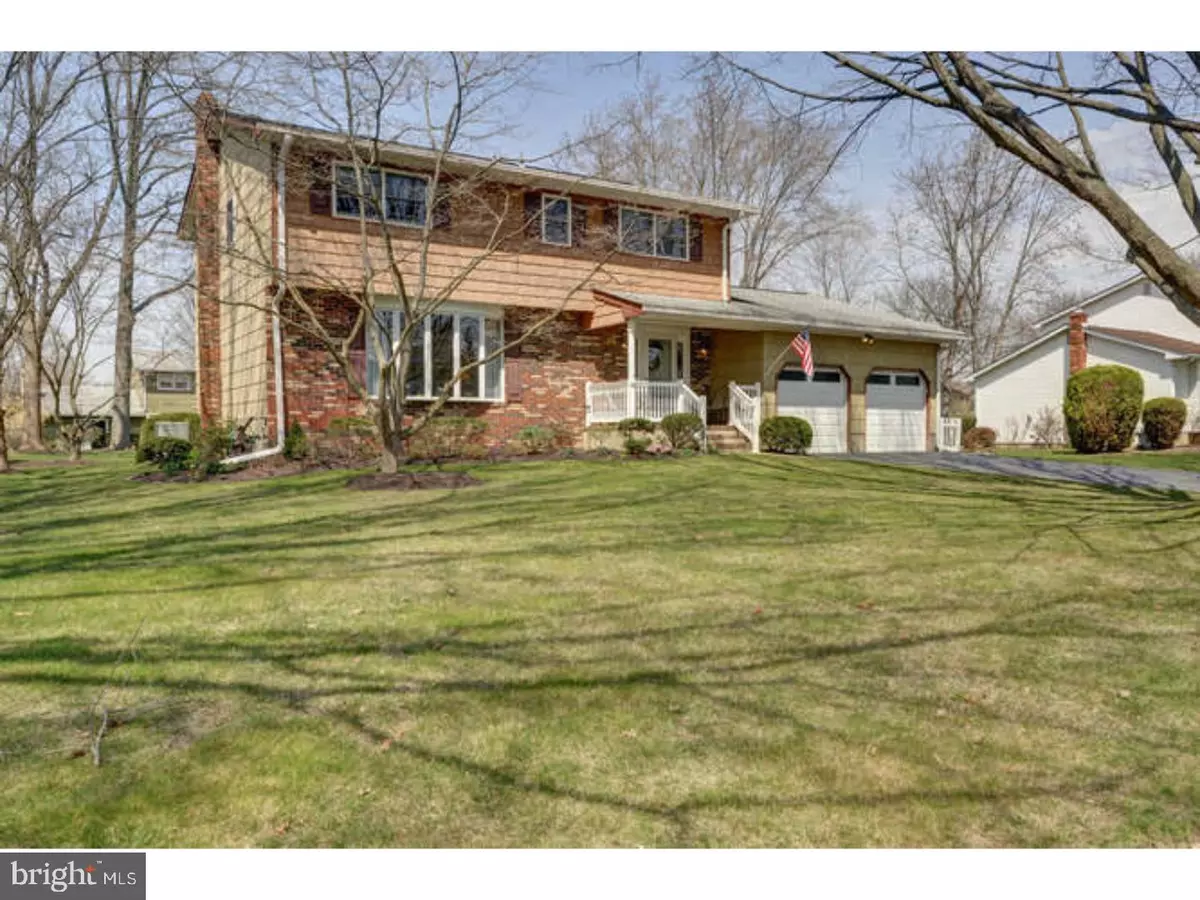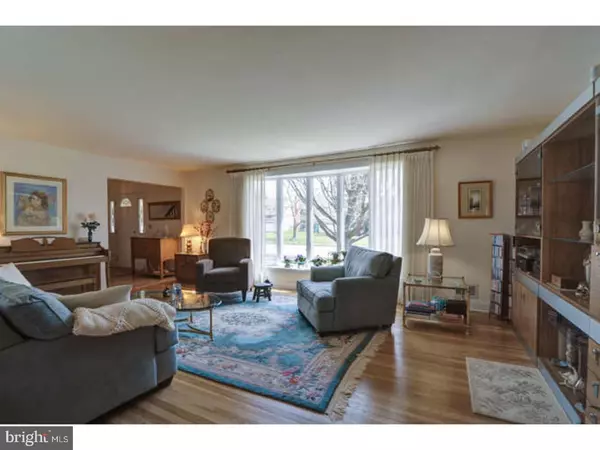$396,000
$399,900
1.0%For more information regarding the value of a property, please contact us for a free consultation.
4 Beds
3 Baths
2,266 SqFt
SOLD DATE : 05/15/2018
Key Details
Sold Price $396,000
Property Type Single Family Home
Sub Type Detached
Listing Status Sold
Purchase Type For Sale
Square Footage 2,266 sqft
Price per Sqft $174
Subdivision Golden Crest
MLS Listing ID 1000408116
Sold Date 05/15/18
Style Colonial
Bedrooms 4
Full Baths 2
Half Baths 1
HOA Y/N N
Abv Grd Liv Area 2,266
Originating Board TREND
Year Built 1975
Annual Tax Amount $10,207
Tax Year 2017
Lot Size 0.344 Acres
Acres 0.34
Lot Dimensions 100X150
Property Description
Welcome home to this beautifully maintained 4 bedroom 2.5 bathroom colonial in the highly desirable Golden Crest neighborhood.Enjoy the parklike setting under the mature trees and flower gardens perfect for your summer entertaining.As we open the front door you are welcomed by a wide hallway leading through the house. To the left is a large sun-lit living room and formal dining room all in hardwoods. A fabulous kitchen is adorned with upgraded appliances ,42" soft close cabinetry,under cabinet lighting, upgraded electrical service and a beautiful view of the backyard and wood-burning fireplace in the oversized family room. The main floor has a half-bath and laundry room and mudroom with an outside backdoor. A special bonus is the enclosed 3 season room with a brick floor as your special retreat. A staircase leads to the upstairs with the master suite, walk-in closet,additional closet and a master bath. Three large additional bedrooms and a full bath with gorgeous tile work and double vanity sinks. Basement has a workbench and additional play area for your family. The gas heater, h/w heater and plumbing complete this house making it move in ready. Better yet is the close walking distance to Alexander, Reynolds and Steinert schools!
Location
State NJ
County Mercer
Area Hamilton Twp (21103)
Zoning RES
Rooms
Other Rooms Living Room, Dining Room, Primary Bedroom, Bedroom 2, Bedroom 3, Kitchen, Family Room, Bedroom 1, Laundry, Other, Attic
Basement Full
Interior
Interior Features Primary Bath(s), Butlers Pantry, Ceiling Fan(s), Wood Stove, Kitchen - Eat-In
Hot Water Natural Gas
Heating Gas, Forced Air
Cooling Central A/C
Flooring Wood, Fully Carpeted, Tile/Brick
Fireplaces Number 1
Equipment Cooktop, Oven - Wall, Dishwasher, Refrigerator, Built-In Microwave
Fireplace Y
Window Features Bay/Bow
Appliance Cooktop, Oven - Wall, Dishwasher, Refrigerator, Built-In Microwave
Heat Source Natural Gas
Laundry Main Floor
Exterior
Exterior Feature Patio(s), Porch(es)
Garage Spaces 5.0
Fence Other
Utilities Available Cable TV
Water Access N
Roof Type Pitched,Shingle
Accessibility None
Porch Patio(s), Porch(es)
Attached Garage 2
Total Parking Spaces 5
Garage Y
Building
Lot Description Level
Story 2
Foundation Brick/Mortar
Sewer Public Sewer
Water Public
Architectural Style Colonial
Level or Stories 2
Additional Building Above Grade
New Construction N
Schools
Elementary Schools Alexander
Middle Schools Emily C Reynolds
School District Hamilton Township
Others
Senior Community No
Tax ID 03-02006-00038
Ownership Fee Simple
Security Features Security System
Read Less Info
Want to know what your home might be worth? Contact us for a FREE valuation!

Our team is ready to help you sell your home for the highest possible price ASAP

Bought with T. Christopher Hill • RE/MAX Tri County
"My job is to find and attract mastery-based agents to the office, protect the culture, and make sure everyone is happy! "
tyronetoneytherealtor@gmail.com
4221 Forbes Blvd, Suite 240, Lanham, MD, 20706, United States






