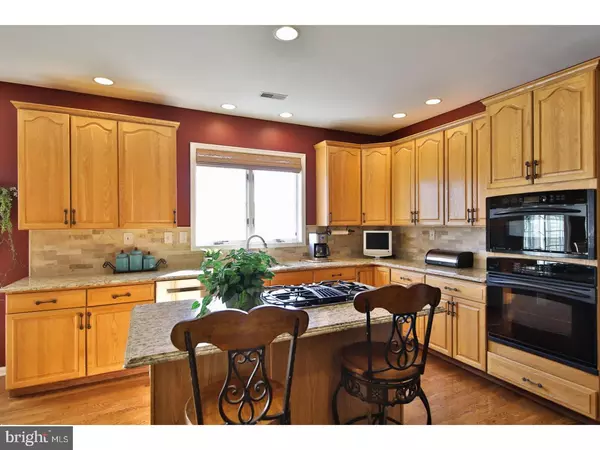$532,000
$519,900
2.3%For more information regarding the value of a property, please contact us for a free consultation.
4 Beds
3 Baths
2,900 SqFt
SOLD DATE : 05/15/2018
Key Details
Sold Price $532,000
Property Type Single Family Home
Sub Type Detached
Listing Status Sold
Purchase Type For Sale
Square Footage 2,900 sqft
Price per Sqft $183
Subdivision Mainland Ridge
MLS Listing ID 1000244396
Sold Date 05/15/18
Style Colonial
Bedrooms 4
Full Baths 2
Half Baths 1
HOA Y/N N
Abv Grd Liv Area 2,900
Originating Board TREND
Year Built 1995
Annual Tax Amount $10,085
Tax Year 2018
Lot Size 0.836 Acres
Acres 0.84
Lot Dimensions 324
Property Description
Tastefully updated, with warm and neutral tones,this NEW to the market,light-filled, stately brick home is located in sought after Mainland Ridge. Offering 2900 sq. ft., this home is beautifully perched on .84 acres with 4 Bedrooms, 2 Full and 1 Half-Baths. Dramatic, two-story foyer with Hardwood Flooring is flanked by both formal Living and Dining Rooms. Glass-paneled doors separate the Living Room from the extended Family Room featuring a natural gas-burning, brick fireplace, SKYLIGHTS and custom blinds. HARDWOOD flooring leads to adjacent Breakfast Room and Kitchen with sliding door access to rear yard. Kitchen highlights a center island with cooktop, and additional seating. 42" Cabinets, GRANITE countertops, tile backsplash, and recessed lighting enhance this bright room. First floor office with custom built-in shelves and laundry complete this level. 2nd floor hosts the Master Bedroom En-suite with large sitting room, walk-in closet and bathroom featuring dual vanity, soaking tub and stall shower. NEW, neutral carpet has been added throughout this level and leads to 3 additional well-appointed bedrooms all sharing a Hall Bathroom. Amazing curb appeal should not be limited to the home's fa ade as the rear of this home is enviable too. The fenced-in rear yard was given a makeover with the 2006 addition of the in-ground pool, pool shed, and EP Henry paver patio with pier lights and accent lighting. It's an entertainer's dream! The dry, unfinished basement offers endless possibilities and quick access to the rear yard with its' walk-out/walk-up egress. Award winning Souderton School District, Mainland Golf Course, and minutes from Major Highways, and Shopping This TURN-KEY home should put this at the TOP of any buyer's list! Don't wait, and schedule your appointment today!
Location
State PA
County Montgomery
Area Lower Salford Twp (10650)
Zoning R1
Rooms
Other Rooms Living Room, Dining Room, Primary Bedroom, Bedroom 2, Bedroom 3, Kitchen, Family Room, Bedroom 1, Laundry, Other
Basement Full, Unfinished, Outside Entrance
Interior
Interior Features Primary Bath(s), Kitchen - Island, Skylight(s), Ceiling Fan(s), Dining Area
Hot Water Natural Gas
Heating Gas, Forced Air
Cooling Central A/C
Flooring Wood, Fully Carpeted, Tile/Brick
Fireplaces Number 1
Fireplaces Type Brick, Gas/Propane
Equipment Cooktop, Dishwasher
Fireplace Y
Appliance Cooktop, Dishwasher
Heat Source Natural Gas
Laundry Main Floor
Exterior
Exterior Feature Patio(s)
Parking Features Inside Access
Garage Spaces 6.0
Pool In Ground
Water Access N
Roof Type Pitched
Accessibility None
Porch Patio(s)
Attached Garage 3
Total Parking Spaces 6
Garage Y
Building
Story 2
Sewer Public Sewer
Water Public
Architectural Style Colonial
Level or Stories 2
Additional Building Above Grade
Structure Type Cathedral Ceilings,9'+ Ceilings
New Construction N
Schools
School District Souderton Area
Others
Senior Community No
Tax ID 50-00-00412-942
Ownership Fee Simple
Read Less Info
Want to know what your home might be worth? Contact us for a FREE valuation!

Our team is ready to help you sell your home for the highest possible price ASAP

Bought with Joshua A Hersz • Keller Williams Real Estate-Horsham
"My job is to find and attract mastery-based agents to the office, protect the culture, and make sure everyone is happy! "
tyronetoneytherealtor@gmail.com
4221 Forbes Blvd, Suite 240, Lanham, MD, 20706, United States






